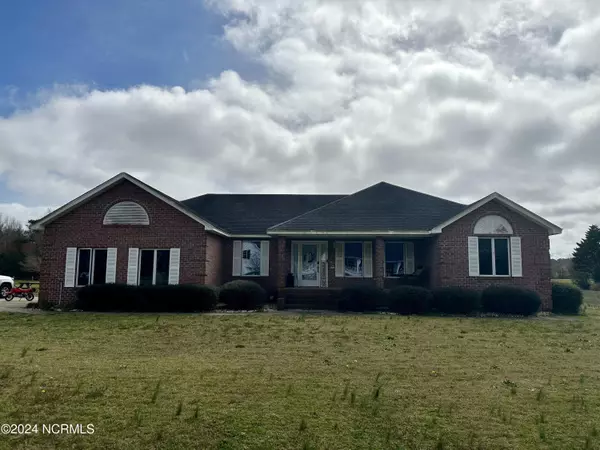For more information regarding the value of a property, please contact us for a free consultation.
102 Bayview DR Aydlett, NC 27916
Want to know what your home might be worth? Contact us for a FREE valuation!

Our team is ready to help you sell your home for the highest possible price ASAP
Key Details
Sold Price $415,000
Property Type Single Family Home
Sub Type Single Family Residence
Listing Status Sold
Purchase Type For Sale
Square Footage 1,708 sqft
Price per Sqft $242
Subdivision Hunters Field
MLS Listing ID 100431826
Sold Date 05/01/24
Bedrooms 3
Full Baths 2
HOA Y/N No
Originating Board North Carolina Regional MLS
Year Built 2002
Annual Tax Amount $1,872
Lot Size 0.970 Acres
Acres 0.97
Lot Dimensions 221x205x221x182
Property Description
Wonderful 3 bedroom 2 bath all brick ranch home located on .97 acre lot in Hunters field. Open floor plan with large primary bedroom, walk in tiled shower, soaker tub, and large walk in closet. Living area has fireplace overlooking open dining area and kitchen. Two other bedrooms with a full bath in between. Outside is great for entertainment. Pool deck is perfect for outside fun. Book your appointment today!
Location
State NC
County Currituck
Community Hunters Field
Zoning Sfm: Single-Family Reside
Direction From 168 North travel south and make left on Aydlett Road, keep to your right at the fork, make left onto Bayview Drive, house will be on your right
Location Details Mainland
Rooms
Other Rooms Shed(s)
Basement Crawl Space, None
Primary Bedroom Level Primary Living Area
Interior
Interior Features Master Downstairs, Tray Ceiling(s), Vaulted Ceiling(s), Ceiling Fan(s), Pantry, Walk-in Shower, Walk-In Closet(s)
Heating Electric, Heat Pump
Cooling Central Air
Flooring Carpet, Laminate, Tile
Appliance Stove/Oven - Electric, Refrigerator, Microwave - Built-In, Dishwasher
Laundry Hookup - Dryer, Washer Hookup, Inside
Exterior
Parking Features Attached
Garage Spaces 2.0
Pool Above Ground, See Remarks
Waterfront Description None
Roof Type Architectural Shingle
Porch Deck, Patio, Porch
Building
Lot Description Interior Lot, Level
Story 1
Entry Level One
Sewer Septic On Site
Water Well
New Construction No
Others
Tax ID 092a000002b0003
Acceptable Financing Cash, Conventional, FHA, USDA Loan, VA Loan
Listing Terms Cash, Conventional, FHA, USDA Loan, VA Loan
Special Listing Condition None
Read Less




