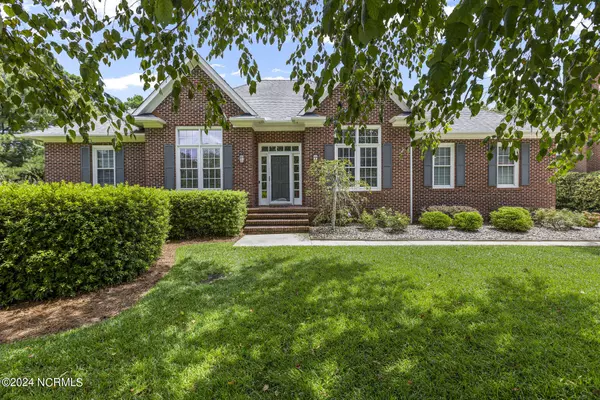For more information regarding the value of a property, please contact us for a free consultation.
5623 Oak Bluff LN Wilmington, NC 28409
Want to know what your home might be worth? Contact us for a FREE valuation!

Our team is ready to help you sell your home for the highest possible price ASAP
Key Details
Sold Price $805,000
Property Type Single Family Home
Sub Type Single Family Residence
Listing Status Sold
Purchase Type For Sale
Square Footage 2,548 sqft
Price per Sqft $315
Subdivision Lands End
MLS Listing ID 100435328
Sold Date 05/03/24
Style Wood Frame
Bedrooms 4
Full Baths 2
Half Baths 1
HOA Fees $325
HOA Y/N Yes
Originating Board North Carolina Regional MLS
Year Built 1993
Annual Tax Amount $3,818
Lot Size 0.440 Acres
Acres 0.44
Lot Dimensions 107 x 184 x 103 x 179
Property Description
Step into coastal luxury in Wilmington, NC, where this exceptional home awaits in the prestigious Hoggard School District! Prepare to be captivated by the enchanting mature landscaping surrounding your private sanctuary, complemented by the low maintenance saltwater fiberglass pool installed in 2021. Dive into relaxation in the stunning pool, promising endless summer fun with minimal upkeep required. Inside, the upgraded kitchen with induction range is ready for a culinary mind, while the master bathroom is a true retreat with its recent renovations. Even the half bath has received a stylish upgrade! Plus, rest easy knowing the home's crawl space has been treated for added protection and peace of mind. With 4 spacious bedrooms and 2.5 baths, there's ample room for everyone to live and play in style. Wood flooring adds a touch of modern elegance to every corner. Don't miss your chance to own this slice of coastal paradise, where luxury meets lifestyle in every detail!
Location
State NC
County New Hanover
Community Lands End
Zoning R-15
Direction Oleander Drive to right on Pine Grove Rd., left on Greenville Loop Rd., left at Raintree sign onto Oak Bluff Lane. Continue down the street to Lands End and house is on the right.
Location Details Mainland
Rooms
Basement Crawl Space, None
Primary Bedroom Level Primary Living Area
Interior
Interior Features Foyer, Solid Surface, Bookcases, Master Downstairs, 9Ft+ Ceilings, Tray Ceiling(s), Ceiling Fan(s), Pantry, Walk-in Shower, Walk-In Closet(s)
Heating Electric, Heat Pump, Propane
Cooling Central Air
Flooring Carpet, Tile, Wood
Fireplaces Type Gas Log
Fireplace Yes
Window Features Blinds
Appliance Washer, Refrigerator, Microwave - Built-In, Dryer, Disposal, Dishwasher, Cooktop - Electric, Convection Oven
Laundry Hookup - Dryer, Washer Hookup, Inside
Exterior
Parking Features Concrete
Garage Spaces 2.0
Pool In Ground
Waterfront Description None
Roof Type Shingle
Accessibility None
Porch Screened
Building
Story 1
Entry Level One
Sewer Municipal Sewer
Water Municipal Water
New Construction No
Others
Tax ID R06210-011-003-000
Acceptable Financing Cash, Conventional
Listing Terms Cash, Conventional
Special Listing Condition None
Read Less




