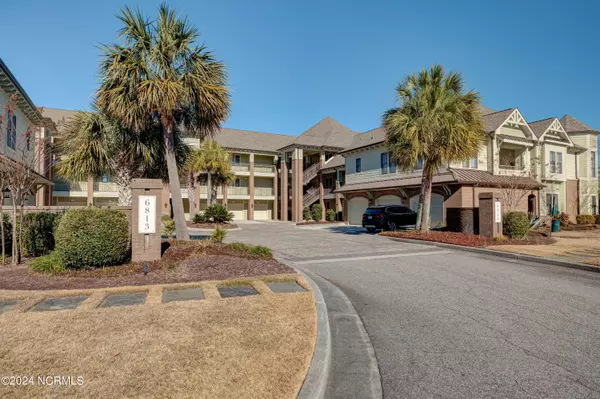For more information regarding the value of a property, please contact us for a free consultation.
6813 Mayfaire Club DR #301 Wilmington, NC 28405
Want to know what your home might be worth? Contact us for a FREE valuation!

Our team is ready to help you sell your home for the highest possible price ASAP
Key Details
Sold Price $550,000
Property Type Condo
Sub Type Condominium
Listing Status Sold
Purchase Type For Sale
Square Footage 1,589 sqft
Price per Sqft $346
Subdivision The Village At Mayfaire
MLS Listing ID 100422868
Sold Date 05/08/24
Style Wood Frame
Bedrooms 3
Full Baths 2
HOA Fees $8,212
HOA Y/N Yes
Originating Board North Carolina Regional MLS
Year Built 2004
Annual Tax Amount $2,998
Property Description
Welcome to your coastal oasis! Step into this absolutely stunning 3-bedroom, 2-bath third-floor luxury condo in the highly sought-after Village At Mayfaire. Entertain with ease in the spacious open floor plan, perfect for hosting family and friends. Imagine sipping evening cocktails on the expansive covered balcony, capturing mesmerizing sunsets.
The seller has invested in premium upgrades, including newly installed engineered hardwood flooring throughout the living areas and bedrooms. Enjoy enhanced privacy and elegance with plantation shutters on every window. Freshness abounds with a recent paint job, creating a bright and inviting atmosphere. But the luxuries don't end there. The master bedroom is a true retreat, featuring an oversized walk-in closet for all your wardrobe needs plus both bathrooms have been tastefully remodeled, elevating the overall appeal.
Step outside onto the covered balcony and take advantage of retractable screens for both the entry and balcony doors, allowing you to enjoy the coastal breeze while maintaining comfort indoors. Inside, discover the added convenience of his and her coat closets, ensuring a clutter-free entryway.
Practical enhancements include a whole house surge protector, a newer electric water heater, a brand-new HVAC unit, and updated kitchen appliances.
This unit boasts a one-car garage with a separate spacious storage room attached, providing convenience and ample space for all your needs.
Convenience is paramount, located just across the drive from the upscale clubhouse. The Village At Mayfaire offers an amenity package that is second to none, included in the monthly HOA dues. Enjoy the beautiful clubhouse with a full kitchen, gas grill, fitness center, and a 25-seat movie theater. Relax in the outdoor pool, unwind in the hot tub, or play a match on the tennis/pickleball courts. Additional perks include a car wash and a dog park, catering to every aspect of your lifestyle. This unit faces away from Military Cutoff and is centrally situated to Wrightsville Beach, Mayfaire Town Center, and a short drive to historic downtown Wilmington, this residence defines coastal living at its finest.
Location
State NC
County New Hanover
Community The Village At Mayfaire
Zoning MX
Direction Eastwood to Military Cutoff. Take Military Cutoff past Mayfaire. Left on Town Center Dr. First left on Mayfaire Club Dr. Building will then be on your right. Go to the traffic circle & stay to your right. The building will be on your right at the first exit of traffic circle. Please Park in front of garage 301 or in overflow.
Location Details Mainland
Rooms
Basement None
Primary Bedroom Level Primary Living Area
Interior
Interior Features Foyer, 9Ft+ Ceilings, Ceiling Fan(s), Walk-In Closet(s)
Heating Heat Pump, Electric
Cooling Central Air
Flooring Tile, Wood
Fireplaces Type None
Fireplace No
Window Features Thermal Windows
Appliance Stove/Oven - Gas, Refrigerator, Microwave - Built-In, Dishwasher
Exterior
Parking Features Parking Lot, Additional Parking, Garage Door Opener, Assigned, Lighted, Off Street, On Site, Paved, Shared Driveway
Garage Spaces 1.0
Utilities Available Natural Gas Connected
Roof Type Architectural Shingle
Porch Covered
Building
Story 1
Entry Level 3rd Floor Unit
Foundation Slab
Sewer Municipal Sewer
Water Municipal Water
New Construction No
Others
Tax ID R05000-003-122-059
Acceptable Financing Cash, Conventional, FHA, VA Loan
Listing Terms Cash, Conventional, FHA, VA Loan
Special Listing Condition None
Read Less




