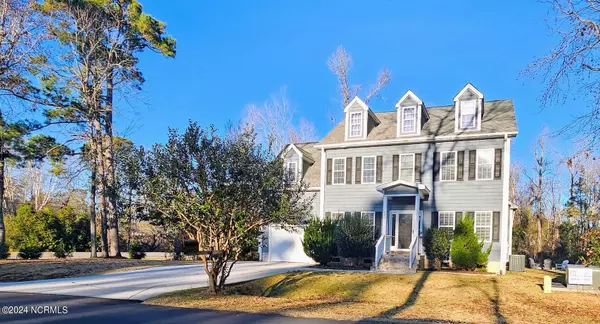For more information regarding the value of a property, please contact us for a free consultation.
100 S Belvedere DR Hampstead, NC 28443
Want to know what your home might be worth? Contact us for a FREE valuation!

Our team is ready to help you sell your home for the highest possible price ASAP
Key Details
Sold Price $415,000
Property Type Single Family Home
Sub Type Single Family Residence
Listing Status Sold
Purchase Type For Sale
Square Footage 2,401 sqft
Price per Sqft $172
Subdivision Belvedere
MLS Listing ID 100420243
Sold Date 05/21/24
Style Wood Frame
Bedrooms 4
Full Baths 2
Half Baths 1
HOA Fees $45
HOA Y/N Yes
Originating Board North Carolina Regional MLS
Year Built 2007
Annual Tax Amount $2,316
Lot Size 0.567 Acres
Acres 0.57
Lot Dimensions 127x142x192x215
Property Description
Welcome to 100 South Belvedere Drive this beautiful traditional style home will sure have everything you are looking for. Large yard alert, over half acre corner lot with small creek running in the backyard for those adventure seeking little ones looking for frogs and fish. Within walking distance to Ironclad Golf and entertainment. Also, for the boat enthusiast the world class Harbour Village Marina just around the bend. Half mile to Kiwanis Park with walking paths, ball fields, sand volleyball court, and frisbee golf. Near grocery stores and restaurants. Interior home features beautiful light color floors in living area, tile upstairs bathrooms and carpet in bedrooms. Dual zone start-up hvac system. Kitchen features upgraded cabinets, tile backsplash, updated sink sprayer and granite countertops. Also on bottom floor half bathroom, formal dining and flex room. Livingroom features fireplace, ceiling fan, surround sound speakers and plenty of lounging space. Upstairs has 4 bedrooms and 2 full baths. Primary bathroom features walk-closet, double vanity, jetted tub and tile walk-in shower. Garage is oversized one car garage with plenty of storage and side door to yard. Upon entering the outside through rear sliders to a grand screen porch with ceiling fan. The view is amazing of the natural rear yard which ends at the creek! Step out to the large concrete patio for grilling or enjoy the evening around the firepit. The extraordinary feature you will find is the large lawn with access to lower level yard that has a small creek. Make an appointment today!
Location
State NC
County Pender
Community Belvedere
Zoning PD
Direction Hwy 17 to Country Club to South Belvedere Dr first house on left.
Location Details Mainland
Rooms
Basement Crawl Space
Primary Bedroom Level Non Primary Living Area
Interior
Interior Features Ceiling Fan(s), Walk-in Shower, Walk-In Closet(s)
Heating Electric, Heat Pump
Cooling Central Air
Flooring Carpet, Laminate, Tile
Fireplaces Type Gas Log
Fireplace Yes
Appliance Stove/Oven - Electric, Microwave - Built-In, Dishwasher
Laundry Inside
Exterior
Exterior Feature Irrigation System
Parking Features Attached
Garage Spaces 1.0
Utilities Available Community Water, Natural Gas Available
Roof Type Shingle
Porch Patio, Screened
Building
Lot Description Corner Lot
Story 2
Entry Level Two
Sewer Septic On Site
Structure Type Irrigation System
New Construction No
Others
Tax ID 4203-67-0817-0000
Acceptable Financing Cash, Conventional, FHA, VA Loan
Listing Terms Cash, Conventional, FHA, VA Loan
Special Listing Condition None
Read Less




