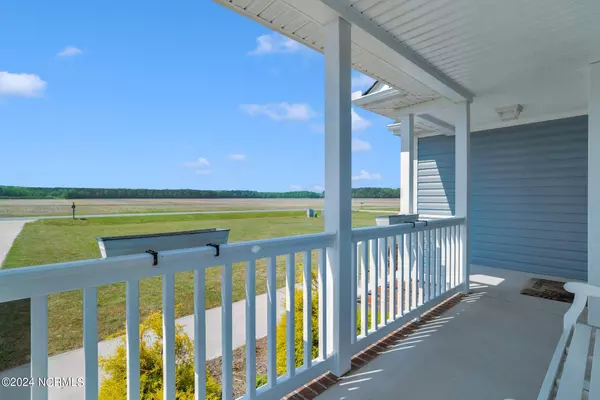For more information regarding the value of a property, please contact us for a free consultation.
410 Bartlett RD Shawboro, NC 27973
Want to know what your home might be worth? Contact us for a FREE valuation!

Our team is ready to help you sell your home for the highest possible price ASAP
Key Details
Sold Price $335,000
Property Type Single Family Home
Sub Type Single Family Residence
Listing Status Sold
Purchase Type For Sale
Square Footage 1,396 sqft
Price per Sqft $239
Subdivision Sandy Hook Crossing
MLS Listing ID 100441317
Sold Date 05/29/24
Style Wood Frame
Bedrooms 3
Full Baths 2
HOA Fees $100
HOA Y/N Yes
Originating Board North Carolina Regional MLS
Year Built 2020
Lot Size 1.000 Acres
Acres 1.0
Lot Dimensions 124.95x400.20x88.44x109.36x108.78
Property Description
Stunning 3-bedroom, 2-bath home on an expansive 1-acre lot with breathtaking views of the neighboring pond visible right from your kitchen window. You'll be greeted by an inviting open floor plan that seamlessly connects the living spaces. The kitchen is readily equipped with appliances which includes a refrigerator, dishwasher, electric stove, microwave, washer, and dryer—all of which convey as-is with the home. Located near ample school options, this home is an idyllic blend of comfort and convenience!
Location
State NC
County Camden
Community Sandy Hook Crossing
Zoning R15
Direction Sandy Hook Road to Bartlett Road. Home on the right.
Location Details Mainland
Rooms
Basement Crawl Space
Primary Bedroom Level Primary Living Area
Interior
Interior Features Kitchen Island, Master Downstairs, Ceiling Fan(s), Pantry, Walk-In Closet(s)
Heating Electric, Heat Pump
Cooling Central Air
Flooring LVT/LVP, Carpet
Fireplaces Type None
Fireplace No
Window Features Blinds
Appliance Washer, Stove/Oven - Electric, Refrigerator, Microwave - Built-In, Dryer, Dishwasher
Exterior
Parking Features Attached
Garage Spaces 1.0
Waterfront Description None
View Pond
Roof Type Shingle
Porch Deck, Porch
Building
Story 1
Entry Level One
Sewer Septic On Site
Water Municipal Water
New Construction No
Others
Tax ID 03.8964.00.94.9230.0000
Acceptable Financing Cash, Conventional, FHA, USDA Loan, VA Loan
Listing Terms Cash, Conventional, FHA, USDA Loan, VA Loan
Special Listing Condition None
Read Less




