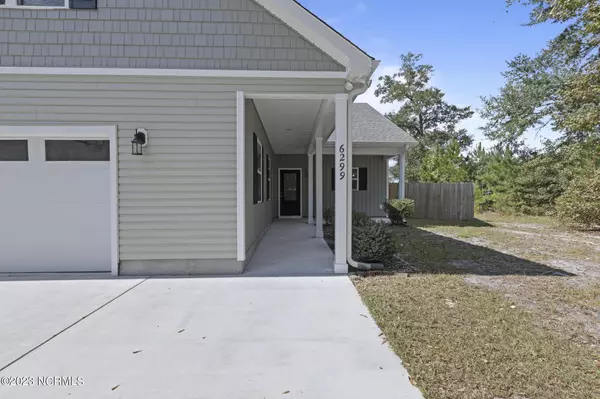For more information regarding the value of a property, please contact us for a free consultation.
6299 Nc 210 HWY Rocky Point, NC 28457
Want to know what your home might be worth? Contact us for a FREE valuation!

Our team is ready to help you sell your home for the highest possible price ASAP
Key Details
Sold Price $421,900
Property Type Single Family Home
Sub Type Single Family Residence
Listing Status Sold
Purchase Type For Sale
Square Footage 2,109 sqft
Price per Sqft $200
Subdivision Not In Subdivision
MLS Listing ID 100410566
Sold Date 05/30/24
Style Wood Frame
Bedrooms 3
Full Baths 2
Half Baths 1
HOA Y/N No
Originating Board North Carolina Regional MLS
Year Built 2019
Annual Tax Amount $2,401
Lot Size 1.400 Acres
Acres 1.4
Lot Dimensions 125x571x122x515
Property Description
Is a 1.4-acre lot in the country appealing to you so that you may enjoy outdoor living? Do you prefer to live outside of an HOA with no fees? This 2109 square foot 1.5 story ranch with a FINISHED ROOM OVER THE GARAGE, will be your dream. You have a partially fenced back yard, with a shared pond with the home next door in the back of the property. And the best part of buying this home? You can pick your neighbor and bring them with you to buy the home next door at the address 6255 with the exact same floorplan. Each home has a covered porch and a patio directly accessible from the master bedroom and the family room as well as a patio off the eat in kitchen to enjoy morning coffee or breakfast outdoors. An all-tiled master shower, tiled guest bathroom floor, and the kitchen has a uniquely lain tile backsplash. Your garage is a bit oversized that will allow storage shelving if you need it and, there's additional stubbed out plumbing in that space if you ever need to make changes.
Location
State NC
County Pender
Community Not In Subdivision
Zoning RA
Direction From Hampstead take Hwy 210 West towards Rocky Point, approximately 6.4 miles, past Equine Acres, the home will be on the left. Enter the shared driveway and this home will be on the right.
Location Details Mainland
Rooms
Primary Bedroom Level Primary Living Area
Interior
Interior Features Mud Room, Solid Surface, Master Downstairs, Ceiling Fan(s), Pantry, Walk-in Shower, Eat-in Kitchen, Walk-In Closet(s)
Heating Heat Pump, Fireplace(s), Electric
Flooring LVT/LVP, Carpet, Tile
Fireplaces Type Gas Log
Fireplace Yes
Window Features Blinds
Appliance Stove/Oven - Electric, Refrigerator, Microwave - Built-In, Dishwasher
Laundry Inside
Exterior
Parking Features Gravel, Concrete, On Site, Shared Driveway, Unpaved
Garage Spaces 2.0
Waterfront Description Pond on Lot
Roof Type Architectural Shingle
Accessibility Accessible Doors
Porch Open, Covered, Patio, Porch
Building
Story 2
Entry Level One and One Half
Foundation Slab
Sewer Septic On Site
Water Municipal Water
New Construction No
Others
Tax ID 3264-75-5024-0000
Acceptable Financing Cash, Conventional, FHA, USDA Loan, VA Loan
Listing Terms Cash, Conventional, FHA, USDA Loan, VA Loan
Special Listing Condition None
Read Less




