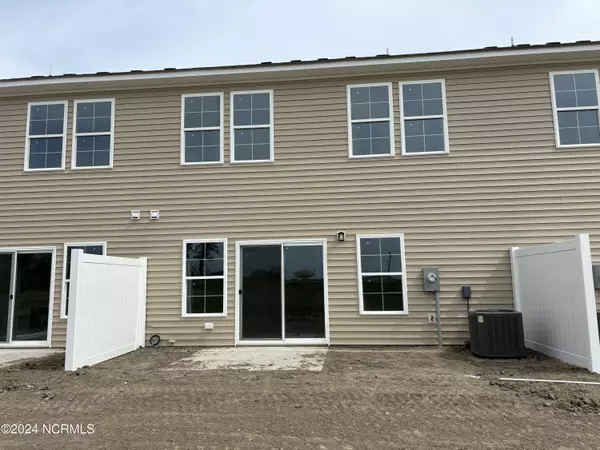For more information regarding the value of a property, please contact us for a free consultation.
121 Moyock Landing DR #D Moyock, NC 27958
Want to know what your home might be worth? Contact us for a FREE valuation!

Our team is ready to help you sell your home for the highest possible price ASAP
Key Details
Sold Price $345,500
Property Type Townhouse
Sub Type Townhouse
Listing Status Sold
Purchase Type For Sale
Square Footage 1,800 sqft
Price per Sqft $191
Subdivision Shingle Landing Villas
MLS Listing ID 100434553
Sold Date 06/10/24
Style Wood Frame
Bedrooms 3
Full Baths 2
Half Baths 1
HOA Fees $960
HOA Y/N Yes
Originating Board North Carolina Regional MLS
Year Built 2024
Lot Size 1,742 Sqft
Acres 0.04
Property Description
INTRODUCTORY PRICE ON THIS UNIT ONLY!!Come take a look at Moyock's Premeir Townhome community, Foyer entrance leading to the open floor plan. Granite counters, soft close cabinets ss range,dishwasher and built in microwave, Beautiful 3 Bedroom and a flex room, 2 Full & 1 half bath and a 1 car garage. Primary bedroom with walk in shower on First floor.Sliding glass doors lead to your patio. Upstairs you will find a loft area ; 3 additional Bedrooms, two include spacius custom walkin closets.Fantastic location.Conveniently located minutes to the NC/VA border for easy access to Hampton Roads. Approx 55 minutes to the OBX or 30 minutes to Elizabeth City. This location is superior.Experience the comfort and charm of indoor-outdoor living.Prime location around the corner from a public boat ramp, making it easy for boating enthusiasts to indulge in their passion. Amenities nearby include the new park features pickleball courts, a children's play area, natural playground, picnic pavilion, gazebo and restroom facilities. More than 4,000 feet of paved walking paths Shown by appointment only.
Location
State NC
County Currituck
Community Shingle Landing Villas
Zoning C-MXR
Direction From the VA/NC Border travel approx 2 miles Lest on Moyock Landing Rd Townhomes on left.
Location Details Mainland
Rooms
Basement None
Primary Bedroom Level Primary Living Area
Interior
Interior Features Foyer, Master Downstairs, Ceiling Fan(s), Pantry
Heating Heat Pump, Electric
Cooling Zoned
Flooring LVT/LVP, Carpet
Fireplaces Type None
Fireplace No
Appliance Stove/Oven - Electric, Microwave - Built-In, Dishwasher
Laundry Hookup - Dryer, Laundry Closet, Washer Hookup
Exterior
Exterior Feature None
Parking Features Garage Door Opener
Garage Spaces 1.0
Pool None
Waterfront Description None
Roof Type Architectural Shingle
Porch Patio, Porch
Building
Lot Description Open Lot
Story 2
Entry Level Two
Foundation Slab
Sewer Municipal Sewer
Water Municipal Water
Structure Type None
New Construction Yes
Others
Tax ID 009j00000040000
Acceptable Financing Cash, Conventional, FHA, USDA Loan, VA Loan
Listing Terms Cash, Conventional, FHA, USDA Loan, VA Loan
Special Listing Condition None
Read Less




