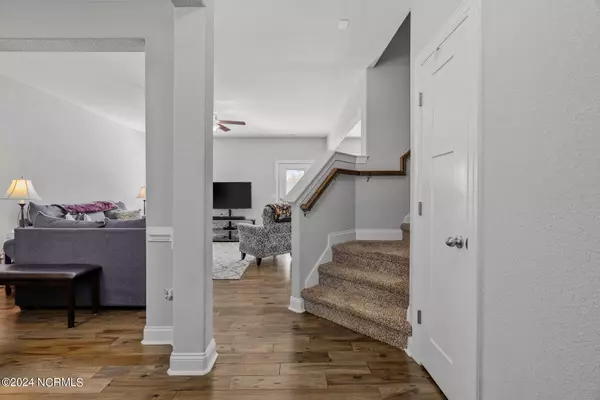For more information regarding the value of a property, please contact us for a free consultation.
117 Rosedale DR Moyock, NC 27958
Want to know what your home might be worth? Contact us for a FREE valuation!

Our team is ready to help you sell your home for the highest possible price ASAP
Key Details
Sold Price $465,000
Property Type Single Family Home
Sub Type Single Family Residence
Listing Status Sold
Purchase Type For Sale
Square Footage 2,075 sqft
Price per Sqft $224
Subdivision Rosewood
MLS Listing ID 100435753
Sold Date 06/13/24
Style Wood Frame
Bedrooms 4
Full Baths 2
Half Baths 1
HOA Fees $341
HOA Y/N Yes
Originating Board North Carolina Regional MLS
Year Built 2016
Lot Size 0.860 Acres
Acres 0.86
Lot Dimensions 119x294x131x289
Property Description
This charming two-story house, nestled in the country of Moyock, boasts four bedrooms and two and a half bathrooms, making it an ideal family home. Inside, the open living concept creates an inviting space for gatherings and relaxation. Step out onto the patio to discover a fire pit in the expansive backyard, perfect for roasting marshmallows and enjoying quality time with loved ones under the starry night sky. Situated on a corner lot, this cozy home also features a welcoming front porch where you can unwind and soak in the tranquil ambiance of country living. It's a comfortable and practical home for everyday living. Easy commute to Virginia, OBX or Elizabeth City.
Location
State NC
County Currituck
Community Rosewood
Zoning C-SFM
Direction Take Caaratoke Hwy, Left on Poyners Rd, Left on Elrod Rd, Right on Rosedale Dr, House on Right, Sign in yard
Location Details Mainland
Rooms
Basement None
Primary Bedroom Level Non Primary Living Area
Interior
Interior Features Foyer, Solid Surface, Kitchen Island, Ceiling Fan(s), Pantry, Walk-in Shower, Eat-in Kitchen, Walk-In Closet(s)
Heating Heat Pump, Electric
Flooring LVT/LVP, Carpet, Wood
Fireplaces Type None
Fireplace No
Window Features Blinds
Appliance Stove/Oven - Electric, Refrigerator, Microwave - Built-In, Dishwasher
Laundry Hookup - Dryer, Washer Hookup, Inside
Exterior
Exterior Feature None
Parking Features Concrete, Off Street
Garage Spaces 2.0
Pool None
Roof Type Architectural Shingle
Porch Patio, Porch
Building
Lot Description Level, Corner Lot
Story 2
Entry Level Two
Foundation Slab
Sewer Septic On Site
Water Municipal Water
Structure Type None
New Construction No
Others
Tax ID 031c00000280000
Acceptable Financing Cash, Conventional, FHA, USDA Loan, VA Loan
Listing Terms Cash, Conventional, FHA, USDA Loan, VA Loan
Special Listing Condition None
Read Less




