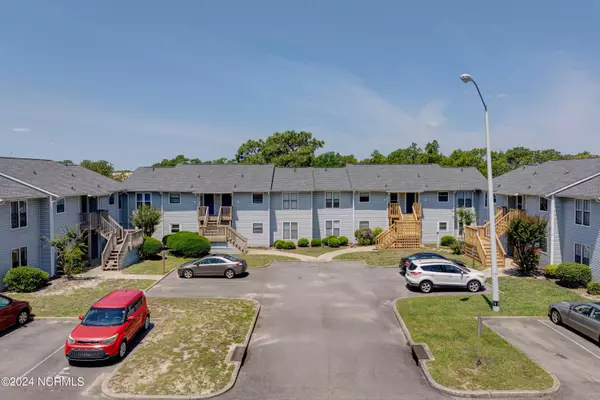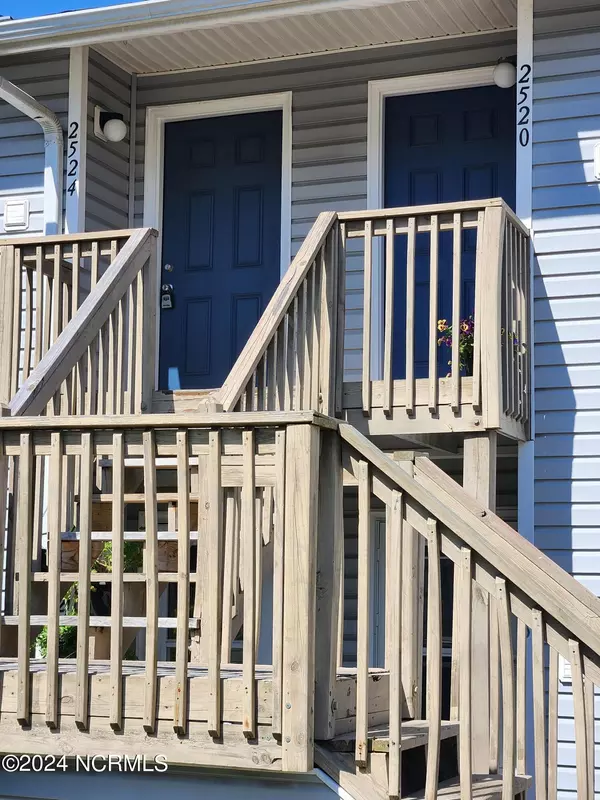For more information regarding the value of a property, please contact us for a free consultation.
2524 Flint DR Wilmington, NC 28401
Want to know what your home might be worth? Contact us for a FREE valuation!

Our team is ready to help you sell your home for the highest possible price ASAP
Key Details
Sold Price $153,500
Property Type Condo
Sub Type Condominium
Listing Status Sold
Purchase Type For Sale
Square Footage 797 sqft
Price per Sqft $192
Subdivision Harbor Place
MLS Listing ID 100445619
Sold Date 07/12/24
Style Wood Frame
Bedrooms 2
Full Baths 2
HOA Fees $2,707
HOA Y/N Yes
Originating Board North Carolina Regional MLS
Year Built 1983
Annual Tax Amount $766
Property Description
PROFESSIONAL drone shots, photos, virtual staging & floor plan recently added to this move in ready condo. See drone photos of excellent location, just 3 stop lights from Novant Hospital, a quick 10 minutes to Historic Downtown Wilmington & Cape Fear Community College, 15 minutes to UNC-W Campus and 25 minutes to Wrightsville beach or Carolina Beach! See attached floor plan with two fairly equal size bedrooms, each with their own private full bathroom. One bathroom has a walk in shower and the other a tub/shower combo. Absolutely perfect set-up for roommates! This second floor unit also has a roomy 11 x 7 screened porch for additional living space. Plus it comes with refrigerator, stackable washer & dryer, dishwasher & stove. Nothing to do, but move in and start living! Added bonus - the complex has a community pool. Note: HOA says this unit is next in line to have exterior stairs replaced. See units to the right for examples of how new steps will look. Make your appointment today to see this great easy living condo!
Location
State NC
County New Hanover
Community Harbor Place
Zoning MF-M
Direction Take 17th Street, just a couple of stoplights past Novant Hospital, turn right onto Harbour Drive, beside the Food Lion, take a left on Flint Drive into Harbour Place condos, Unit 2524 will be on your right in the first cul-de-cac.
Location Details Mainland
Rooms
Primary Bedroom Level Primary Living Area
Interior
Interior Features Foyer, Walk-in Shower
Heating Heat Pump, Electric
Cooling Central Air
Flooring Carpet, Laminate, Vinyl
Fireplaces Type None
Fireplace No
Window Features Blinds
Appliance Washer, Vent Hood, Stove/Oven - Electric, Refrigerator, Ice Maker, Dryer, Dishwasher
Laundry Laundry Closet, In Kitchen
Exterior
Parking Features Parking Lot, Assigned, Paved
Pool In Ground
Roof Type Architectural Shingle
Porch Porch, Screened
Building
Lot Description See Remarks
Story 1
Entry Level One,Two
Foundation Slab
Sewer Municipal Sewer
Water Municipal Water
New Construction No
Others
Tax ID R06015-003-006-054
Acceptable Financing Cash
Listing Terms Cash
Special Listing Condition None
Read Less




