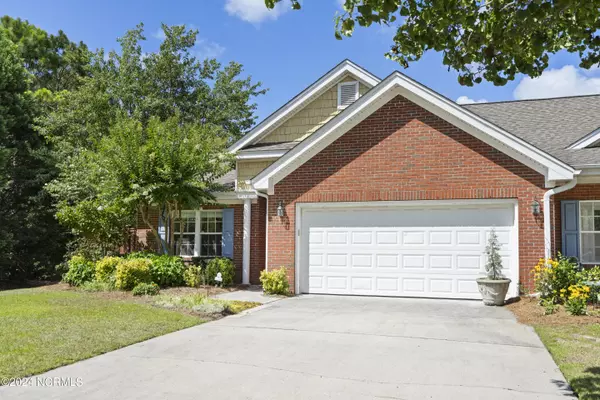For more information regarding the value of a property, please contact us for a free consultation.
3736 Merestone DR Wilmington, NC 28412
Want to know what your home might be worth? Contact us for a FREE valuation!

Our team is ready to help you sell your home for the highest possible price ASAP
Key Details
Sold Price $310,000
Property Type Townhouse
Sub Type Townhouse
Listing Status Sold
Purchase Type For Sale
Square Footage 1,369 sqft
Price per Sqft $226
Subdivision Merestone
MLS Listing ID 100451398
Sold Date 07/12/24
Style Wood Frame
Bedrooms 2
Full Baths 2
HOA Fees $2,880
HOA Y/N Yes
Originating Board North Carolina Regional MLS
Year Built 1999
Annual Tax Amount $1,706
Lot Size 4,879 Sqft
Acres 0.11
Lot Dimensions na
Property Description
Welcome to this charming townhome nestled in the heart of a sought-after neighborhood. A rare opportunity to own this END UNIT, 2 bed, 2 bath, & 2 car garage. Comes with the refrigerator, washer and dryer. Low maintenance living as the HOA covers yard care, master insurance and termite bond. The main living area has beautiful Bamboo flooring throughout. Impress your guests with the patio where you can relax and enjoy the outdoors in a private and tranquil setting. Or take a walk or ride your bike to The Point at Barclay where you can enjoy shopping, dining, and entertainment making errands a breeze. Did I mention it's located at the end of the cul-de-sac? Location, location, location! Just a short drive to Novant, UNCW, downtown Wilmington, local beaches, Cameron Art Museum and Halyburton Park! Schedule your private showing today.
Location
State NC
County New Hanover
Community Merestone
Zoning MF-L
Direction South on College Rd, Turn right onto S 17th St, Turn left onto George Anderson Dr, Turn left onto Merestone Dr, last home on the right.
Location Details Mainland
Rooms
Primary Bedroom Level Primary Living Area
Interior
Interior Features Ceiling Fan(s), Walk-in Shower, Walk-In Closet(s)
Heating Electric, Heat Pump
Cooling Central Air
Flooring Bamboo, Laminate
Appliance Washer, Stove/Oven - Electric, Refrigerator, Microwave - Built-In, Dryer, Disposal, Dishwasher
Laundry Laundry Closet
Exterior
Parking Features Concrete, Garage Door Opener
Garage Spaces 2.0
Roof Type Architectural Shingle
Porch Patio
Building
Lot Description Cul-de-Sac Lot, Corner Lot
Story 1
Entry Level One
Foundation Slab
Sewer Municipal Sewer
Water Municipal Water
New Construction No
Others
Tax ID R06516-006-084-000
Acceptable Financing Cash, Conventional, FHA, VA Loan
Listing Terms Cash, Conventional, FHA, VA Loan
Special Listing Condition Estate Sale
Read Less




