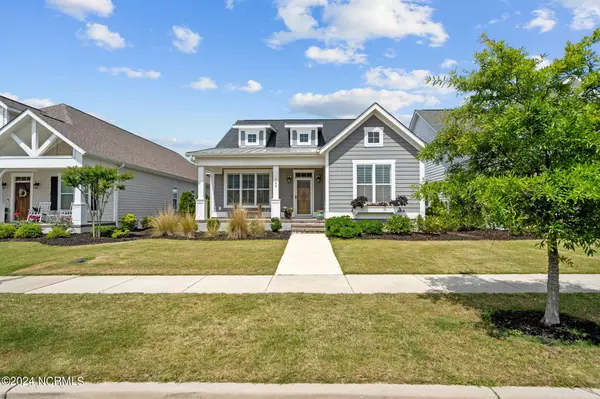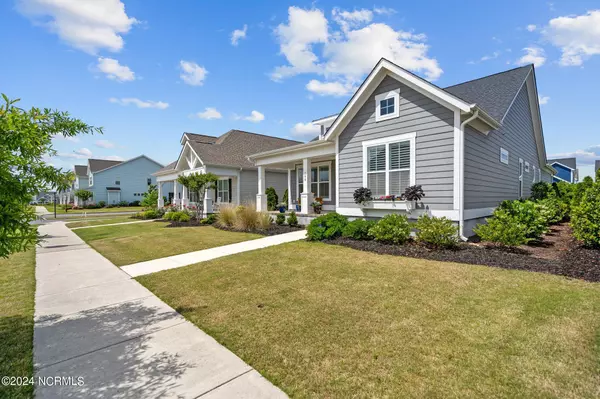For more information regarding the value of a property, please contact us for a free consultation.
705 Wharton AVE Wilmington, NC 28412
Want to know what your home might be worth? Contact us for a FREE valuation!

Our team is ready to help you sell your home for the highest possible price ASAP
Key Details
Sold Price $535,000
Property Type Single Family Home
Sub Type Single Family Residence
Listing Status Sold
Purchase Type For Sale
Square Footage 1,727 sqft
Price per Sqft $309
Subdivision Riverlights
MLS Listing ID 100448515
Sold Date 07/31/24
Style Wood Frame
Bedrooms 3
Full Baths 2
HOA Fees $1,620
HOA Y/N Yes
Originating Board North Carolina Regional MLS
Year Built 2018
Annual Tax Amount $2,908
Lot Size 5,924 Sqft
Acres 0.14
Lot Dimensions 45x132x45x132
Property Description
Charming move-in ready coastal cottage with a large front porch to enjoy beautiful sunsets! Large enough for several rocking chairs and a swing! When you enter the front door, you will see a beautiful open floor plan featuring a living room with a gas fireplace and wood floors to enjoy. The kitchen features a gas cooktop, along with a large kitchen island to provide an excellent workspace in preparing meals. Lots of beautiful cabinets with a double door pantry giving you plenty of storage room and space for whatever you need. This one level 3-bedroom home layout has the Master bedroom tucked away in the back of the home with 2 large walk-in closets and a ensuite bath. The other bedrooms are located near the front of the home with a full bathroom in between them. Coming in from the 2-car garage there is a spacious mudroom/laundry room with tile flooring and cabinetry to hang your jackets, purses or bookbags. The rear facing garage has a pull-down stair attic door for additional storage. There are plantation shutters throughout, chair railing with beautiful accents, crown molding, stainless steel appliances, built in microwave., flower boxes under front windows, ceiling fans in all bedrooms, electronic key system to lock/unlock door, and much much more! Another great feature this beautiful home offers is a rear/side screened in porch along with a patio slab to cook and grill on! This amazing community provides a clubhouse, fitness center, pool, lake with miles of walking and biking paths, fire pits, oyster pits, canoe and kayak launches, crabbing pier and day-slips available on the Cape Fear River. This home is situated closer to medical facilities, farmers market, restaurants, beaches, shopping as well as periodic craft fairs and outdoor entertainment. Also nearby is a new dog park and a new fire station near the Independence Rd entrance into the neighborhood! Come see this awesome home.... you won't be disappointed!
Location
State NC
County New Hanover
Community Riverlights
Zoning R-7
Direction South on S College Road, Right onto Shipyard Blvd, Left on Independence Blvd Left on River Road Take 2nd exit off round - a -bout, Right on Endurance Trail, Left on Edgerton Dr Left on Wharton, Home is 2nd one on the left
Location Details Mainland
Rooms
Primary Bedroom Level Primary Living Area
Interior
Interior Features Solid Surface, Kitchen Island, Master Downstairs, 9Ft+ Ceilings, Tray Ceiling(s), Vaulted Ceiling(s), Ceiling Fan(s), Pantry, Walk-in Shower, Walk-In Closet(s)
Heating Heat Pump, Electric, Forced Air
Cooling Central Air
Flooring Carpet, Tile, Wood
Fireplaces Type Gas Log
Fireplace Yes
Window Features Blinds
Appliance Refrigerator, Microwave - Built-In, Ice Maker, Disposal, Dishwasher, Cooktop - Gas
Laundry Inside
Exterior
Parking Features Concrete, Garage Door Opener, Off Street, Paved
Garage Spaces 2.0
Roof Type Shingle
Porch Covered, Porch, Screened
Building
Story 1
Entry Level One
Foundation Raised, Slab
Sewer Municipal Sewer
Water Municipal Water
New Construction No
Others
Tax ID R07000-006-731-000
Acceptable Financing Cash, Conventional, FHA, VA Loan
Listing Terms Cash, Conventional, FHA, VA Loan
Special Listing Condition None
Read Less




