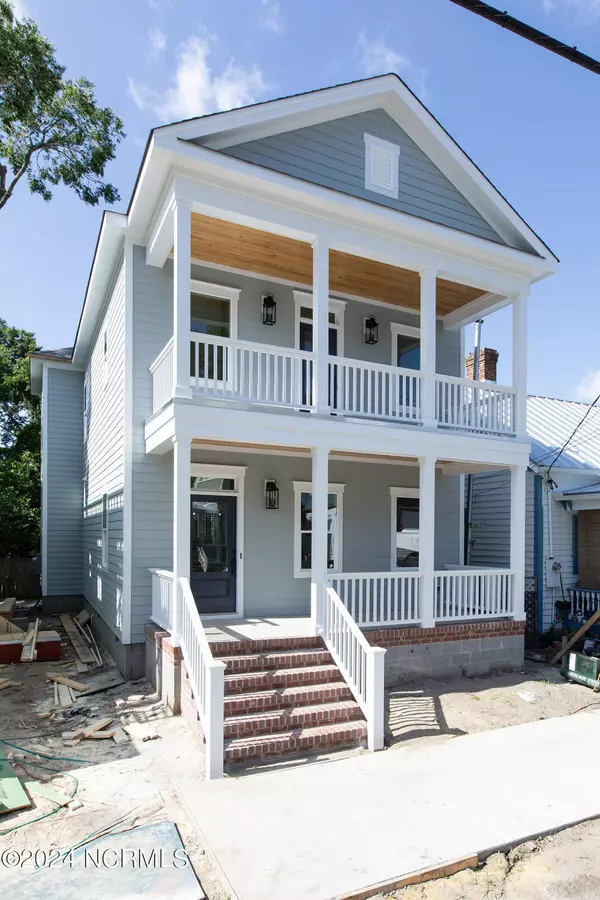For more information regarding the value of a property, please contact us for a free consultation.
508 Ann ST Wilmington, NC 28401
Want to know what your home might be worth? Contact us for a FREE valuation!

Our team is ready to help you sell your home for the highest possible price ASAP
Key Details
Sold Price $659,000
Property Type Single Family Home
Sub Type Single Family Residence
Listing Status Sold
Purchase Type For Sale
Square Footage 1,890 sqft
Price per Sqft $348
Subdivision Historic District
MLS Listing ID 100448792
Sold Date 07/31/24
Style Wood Frame
Bedrooms 3
Full Baths 2
Half Baths 1
HOA Y/N No
Originating Board North Carolina Regional MLS
Year Built 2024
Lot Size 2,178 Sqft
Acres 0.05
Lot Dimensions 35x66
Property Description
It's a good day for the person who is looking for the rare new construction in the historic district. Lots to love including 2 off-street parking spaces, finished on site hardwood floors, 9 foot ceilings, great storage, induction range, custom cabinets and quartz countertops. Come take a look to appreciate all the finishes. High praise has been given by past buyers to this builder who is a Wilmington native and is invested in creating a high quality product. Landscaping plans are attached and will be implemented around the end of June including a new rear fence (brick like pavers will be used for the rear patio). Beautiful views of the Basilica of Saint Marys from your front porch and upper deck and just four blocks to the Cape Fear Riverfront. Fifth Street has been approved for change to a one lane north, one lane south and bike/walk path boulevard in the middle. Restaurants and breweries are an easy walk from your front door as is the entrance to the 2+ mile Riverwalk.
''This house has been built to meet the High
Efficiency Residential Option (HERO) code'' by Duke Energy.
Location
State NC
County New Hanover
Community Historic District
Zoning HD-R
Direction you'll find it.
Location Details Mainland
Rooms
Basement Crawl Space, None
Primary Bedroom Level Non Primary Living Area
Interior
Interior Features 9Ft+ Ceilings
Heating Heat Pump, Electric
Cooling Central Air
Flooring Wood
Fireplaces Type None
Fireplace No
Window Features Thermal Windows
Appliance Stove/Oven - Electric, Refrigerator, Ice Maker, Dishwasher
Exterior
Parking Features On Street, Off Street
Roof Type Architectural Shingle
Accessibility None
Porch Covered, Deck, Patio
Building
Story 2
Entry Level Two
Sewer Municipal Sewer
Water Municipal Water
New Construction Yes
Others
Tax ID Ro5405022027000
Acceptable Financing Cash, Conventional, FHA, VA Loan
Listing Terms Cash, Conventional, FHA, VA Loan
Special Listing Condition None
Read Less




