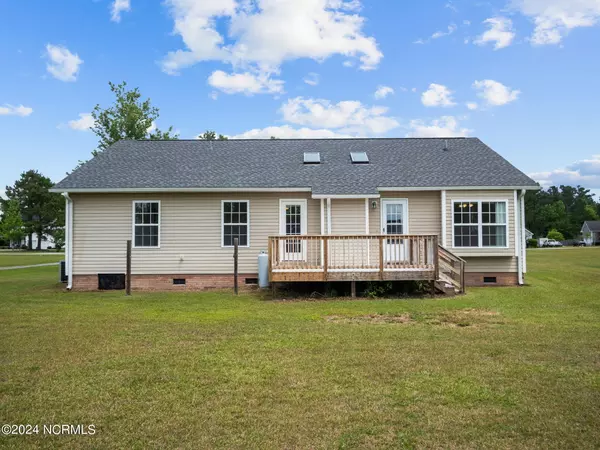For more information regarding the value of a property, please contact us for a free consultation.
311 Oakmont DR Hampstead, NC 28443
Want to know what your home might be worth? Contact us for a FREE valuation!

Our team is ready to help you sell your home for the highest possible price ASAP
Key Details
Sold Price $299,000
Property Type Single Family Home
Sub Type Single Family Residence
Listing Status Sold
Purchase Type For Sale
Square Footage 1,425 sqft
Price per Sqft $209
Subdivision Cross Creek
MLS Listing ID 100442276
Sold Date 08/01/24
Style Wood Frame
Bedrooms 3
Full Baths 2
HOA Fees $240
HOA Y/N Yes
Originating Board North Carolina Regional MLS
Year Built 2005
Lot Size 0.720 Acres
Acres 0.72
Lot Dimensions 77.17x284.64x120x244
Property Description
NEVER flooded .72 acres ~ This Charming 3 bedroom 2 bath home w/ approximately 1425 sq ft is ready for YOUR personal touch. Roof replaced 2018. The Master Suite offers vaulted ceilings, 2 walk-in closets, & spacious master bathroom. Enjoy relaxing in the large Great Room with vaulted ceilings, fireplace w two doors opening up to a spacious deck overlooking a very large backyard. This is an open floorplan w Dining Rm and two additional bedrooms and full bath and 2 car garage.
If you want to feel like you're in the country but yet convenient to Hampstead, area beaches and even closer to Wilmington with new bypass that is under construction this home offers it all. Cross Creek has a private boat launch for the community, a large soccer field and plenty of space to safely ride bikes or go for long walks. Call me today for your private tour.
Location
State NC
County Pender
Community Cross Creek
Zoning Residential
Direction From Wilmington. US-17 N to Hampstead. Turn left on NC-210W. Continue straight onto Royal Oak Dr. At the traffic circle take the first exit onto Oakmont Dr. Home is on the LEFT
Location Details Mainland
Rooms
Basement Crawl Space, None
Primary Bedroom Level Primary Living Area
Interior
Interior Features Foyer, Master Downstairs, 9Ft+ Ceilings, Vaulted Ceiling(s), Ceiling Fan(s), Skylights, Walk-In Closet(s)
Heating Heat Pump, Electric, Forced Air
Cooling Central Air
Flooring Carpet, Vinyl, Wood
Fireplaces Type Gas Log
Fireplace Yes
Appliance Freezer, Water Softener, Washer, Stove/Oven - Electric, Refrigerator, Microwave - Built-In, Dryer, Dishwasher, Cooktop - Electric
Laundry Hookup - Dryer, Laundry Closet, Washer Hookup
Exterior
Parking Features Gravel, Unpaved
Garage Spaces 2.0
Waterfront Description Boat Ramp,Deeded Water Access,Deeded Water Rights,Water Access Comm
Roof Type Shingle
Porch Deck, Porch
Building
Lot Description Open Lot
Story 1
Entry Level One
Sewer Septic On Site
Water Well
New Construction No
Others
Tax ID 3263-75-9961-0000
Acceptable Financing Cash, Conventional, FHA, USDA Loan, VA Loan
Listing Terms Cash, Conventional, FHA, USDA Loan, VA Loan
Special Listing Condition None
Read Less




