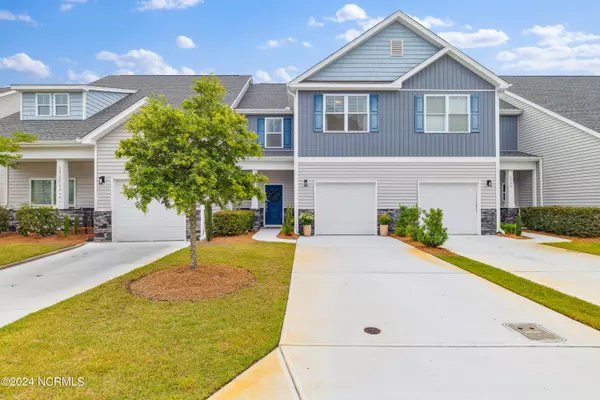For more information regarding the value of a property, please contact us for a free consultation.
1612 Bratton CT Wilmington, NC 28405
Want to know what your home might be worth? Contact us for a FREE valuation!

Our team is ready to help you sell your home for the highest possible price ASAP
Key Details
Sold Price $325,000
Property Type Townhouse
Sub Type Townhouse
Listing Status Sold
Purchase Type For Sale
Square Footage 1,633 sqft
Price per Sqft $199
Subdivision The Landing At Lewis Creek Estates
MLS Listing ID 100452869
Sold Date 08/12/24
Style Wood Frame
Bedrooms 3
Full Baths 2
Half Baths 1
HOA Fees $2,400
HOA Y/N Yes
Originating Board North Carolina Regional MLS
Year Built 2019
Annual Tax Amount $1,137
Lot Size 1,307 Sqft
Acres 0.03
Lot Dimensions 55.00' x 24.00
Property Description
Welcome to this stunning 3-bedroom, 2.5-bathroom townhome in The Landing at Lewis Creek, built in 2019. The first floor boasts an open concept layout featuring a cozy gas fireplace, updated light fixtures, and a beautiful kitchen with granite countertops, stainless steel appliances, a custom backsplash, and a pantry for extra storage. A convenient powder room completes the first floor.
Upstairs, you'll find three spacious bedrooms and two full bathrooms. The master suite offers a well-organized walk-in closet and an ensuite bathroom with a double vanity. This impeccably maintained home is located near I-40, providing easy access to downtown, Mayfaire, and Wrightsville Beach.
Don't miss the opportunity to make this beautiful townhome your own!
Location
State NC
County New Hanover
Community The Landing At Lewis Creek Estates
Zoning R-15
Direction North on College Road toward I-40, take exit 420-A toward Gordon Road, at the stop sign take a right onto Gordon Road, about a quarter of a mile take a right onto Lewis Landing Ave, then a right onto Bullock Lane, and then right on Bratton Court and it will be on your right.
Location Details Mainland
Rooms
Primary Bedroom Level Non Primary Living Area
Interior
Interior Features 9Ft+ Ceilings, Pantry, Walk-In Closet(s)
Heating Electric, Heat Pump
Cooling Central Air
Flooring Carpet, Laminate, Vinyl
Window Features Blinds
Appliance Stove/Oven - Electric, Microwave - Built-In, Disposal, Dishwasher
Laundry Inside
Exterior
Exterior Feature Irrigation System
Parking Features Off Street
Garage Spaces 1.0
Pool None
Waterfront Description None
Roof Type Architectural Shingle
Porch Patio, Porch
Building
Story 2
Entry Level Two
Foundation Slab
Sewer Municipal Sewer
Water Municipal Water
Structure Type Irrigation System
New Construction No
Others
Tax ID R04300-008-015-000
Acceptable Financing Cash, Conventional, FHA, VA Loan
Listing Terms Cash, Conventional, FHA, VA Loan
Special Listing Condition None
Read Less




