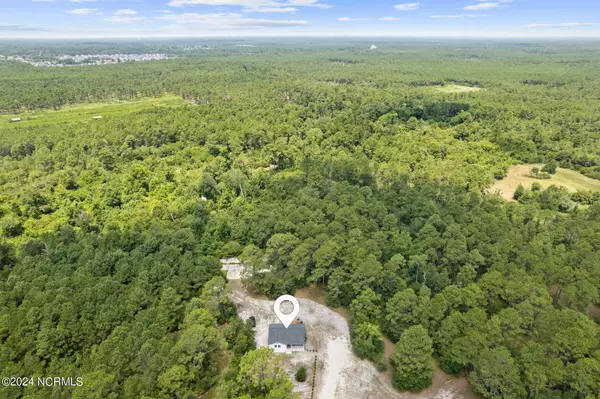For more information regarding the value of a property, please contact us for a free consultation.
206 Graystone RD Wilmington, NC 28411
Want to know what your home might be worth? Contact us for a FREE valuation!

Our team is ready to help you sell your home for the highest possible price ASAP
Key Details
Sold Price $490,000
Property Type Single Family Home
Sub Type Single Family Residence
Listing Status Sold
Purchase Type For Sale
Square Footage 838 sqft
Price per Sqft $584
Subdivision Greenview Ranches
MLS Listing ID 100456398
Sold Date 08/20/24
Style Wood Frame
Bedrooms 2
Full Baths 1
HOA Y/N No
Originating Board North Carolina Regional MLS
Year Built 1973
Annual Tax Amount $1,030
Lot Size 4.530 Acres
Acres 4.53
Lot Dimensions 900x524x763
Property Description
Discover a hidden gem in New Hanover County: a fully furnished, cozy home nestled on a sprawling 4.5+/- acre property. This charming residence boasts wood-planked ceilings complemented by well-placed lighting and abundant natural light, creating a warm and inviting atmosphere.
The kitchen is a chef's delight, featuring granite countertops over elegant white cabinets, ensuring both style and functionality. The home is move-in ready, with every detail meticulously attended to for your convenience.
Relax on the covered front porch or entertain guests on the spacious back deck, surrounded by unparalleled privacy. Despite its cozy interior, this property offers ample room to spread out and host gatherings, making it perfect for both intimate and large-scale entertaining.
With endless opportunities provided by the expansive land and no HOA restrictions, you have the freedom to make this property your own. Located just minutes from downtown Wilmington and local beaches, this home offers the perfect blend of seclusion and accessibility.
Location
State NC
County New Hanover
Community Greenview Ranches
Zoning R-15
Direction Market Street towards Porters Neck, turn left on Alexander Rd, Right on Raintree, Left on Pencade, Turn Left on Beawood, turn right on Elmhurst and the home is at the end of the road straight through the trees.
Location Details Mainland
Rooms
Other Rooms Workshop
Basement Crawl Space
Primary Bedroom Level Primary Living Area
Interior
Interior Features Workshop, 9Ft+ Ceilings, Vaulted Ceiling(s), Ceiling Fan(s), Furnished
Heating Baseboard, Electric, None
Cooling Wall/Window Unit(s)
Flooring LVT/LVP, Tile
Fireplaces Type None
Fireplace No
Appliance Stove/Oven - Electric, Refrigerator, Microwave - Built-In, Dishwasher
Laundry Hookup - Dryer, Laundry Closet, Washer Hookup
Exterior
Exterior Feature None
Parking Features Unpaved
Roof Type Shingle
Porch Covered, Deck
Building
Lot Description Corner Lot
Story 1
Entry Level One
Foundation Raised
Sewer Septic On Site
Water Well
Structure Type None
New Construction No
Others
Tax ID R03600-003-024-000
Acceptable Financing Cash, Conventional
Listing Terms Cash, Conventional
Special Listing Condition None
Read Less




