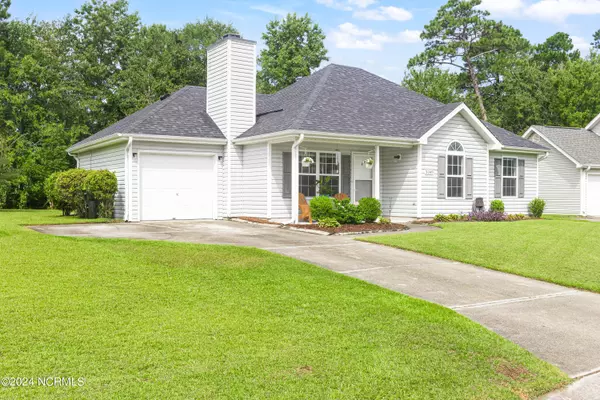For more information regarding the value of a property, please contact us for a free consultation.
3349 Brucemont DR Wilmington, NC 28405
Want to know what your home might be worth? Contact us for a FREE valuation!

Our team is ready to help you sell your home for the highest possible price ASAP
Key Details
Sold Price $315,000
Property Type Single Family Home
Sub Type Single Family Residence
Listing Status Sold
Purchase Type For Sale
Square Footage 1,067 sqft
Price per Sqft $295
Subdivision Danbury Forest Northchase
MLS Listing ID 100457257
Sold Date 08/22/24
Style Wood Frame
Bedrooms 2
Full Baths 2
HOA Fees $520
HOA Y/N Yes
Originating Board North Carolina Regional MLS
Year Built 1994
Annual Tax Amount $963
Lot Size 0.277 Acres
Acres 0.28
Lot Dimensions Irregular
Property Description
Welcome to your new home in the heart of a friendly and vibrant community! This delightful single-family home offers the perfect blend of comfort, style, and convenience. With 2 spacious bedrooms and 2 bathrooms, this home is ideal for families, couples, or anyone seeking an investment opportunity.
This home is a match for almost any buyer! Step into a warm and welcoming living area featuring a beautiful wood-burning fireplace, perfect for cozying up on chilly evenings or entertaining guests. The kitchen is updated with granite counter tops and ss appliances. The property includes a charming backyard or patio area, perfect for outdoor gatherings, gardening, or simply enjoying some fresh air. Newer Hvac and the roof was installed in 2018. Take advantage of the community pool, ideal for relaxing on hot summer days or enjoying a refreshing swim. Welcome to Northchase, your next home awaits!
Location
State NC
County New Hanover
Community Danbury Forest Northchase
Zoning PD
Direction Take a left on northchase pkwy Right on constable Left on Wynfield Left on Brucemont Home is on the right
Location Details Mainland
Rooms
Other Rooms Shed(s)
Primary Bedroom Level Primary Living Area
Interior
Interior Features Master Downstairs
Heating Electric, Heat Pump
Cooling Central Air
Flooring LVT/LVP
Appliance Stove/Oven - Electric, Refrigerator, Dishwasher
Laundry Laundry Closet
Exterior
Parking Features Paved
Garage Spaces 1.0
Pool None
Roof Type Shingle
Porch Patio, Porch
Building
Story 1
Entry Level One
Foundation Slab
Sewer Municipal Sewer
Water Municipal Water
New Construction No
Others
Tax ID R02611-004-025-000
Acceptable Financing Cash, Conventional, FHA, VA Loan
Listing Terms Cash, Conventional, FHA, VA Loan
Special Listing Condition None
Read Less




