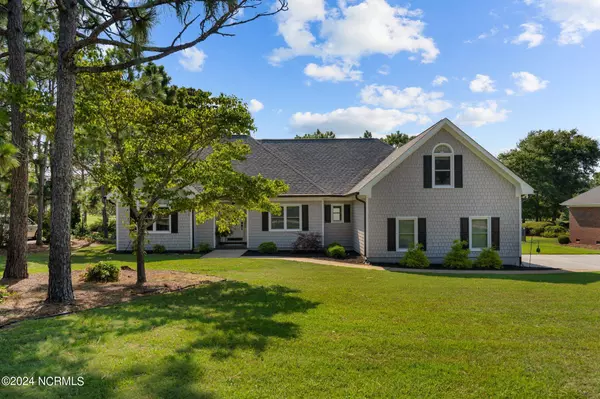For more information regarding the value of a property, please contact us for a free consultation.
909 Rivage Promenade Wilmington, NC 28412
Want to know what your home might be worth? Contact us for a FREE valuation!

Our team is ready to help you sell your home for the highest possible price ASAP
Key Details
Sold Price $560,000
Property Type Single Family Home
Sub Type Single Family Residence
Listing Status Sold
Purchase Type For Sale
Square Footage 2,200 sqft
Price per Sqft $254
Subdivision Beau Rivage Plantation
MLS Listing ID 100456305
Sold Date 08/29/24
Style Wood Frame
Bedrooms 3
Full Baths 2
HOA Fees $539
HOA Y/N Yes
Originating Board North Carolina Regional MLS
Year Built 1993
Lot Size 0.361 Acres
Acres 0.36
Lot Dimensions 100x157x100x158
Property Description
Looking for a tastefully updated home on one of Wilmington's premier golf courses? Welcome to 909 Rivage Promenade. Situated on the 10th hole fairway of Beau Rivage Plantation. This well maintained home offers plentiful upgrades and has had many tasteful additions over the years. The exterior of the home was recently painted and a new roof was installed in 2019. The lawn has been meticulously maintained, and the irrigation system is powered by a brand new deep water irrigation well. Enjoy relaxing evenings on the back porch or the fire pit. Making your way inside is where you will find all the wonderful features with modern additions. This layout offers 3 bedrooms, 2 full bathrooms, and a finished bonus room over the garage. The spacious living area boasts vaulted ceilings, newer windows, completely remodeled kitchen, remodeled bathrooms, solid surfaces on all counters, built-in bookshelf with wine fridge. The list goes on with crown molding, ceiling fans, gas log fireplace, new fixtures and hardware. Schedule your showing today, and see what makes 909 Rivage Promenade special!
Location
State NC
County New Hanover
Community Beau Rivage Plantation
Zoning R-15
Direction From Carolina Beach Rd, turn on to Beau Rivage Drive, Right onto Rivage Promenade and home is down on the left.
Location Details Mainland
Rooms
Basement Crawl Space
Primary Bedroom Level Primary Living Area
Interior
Interior Features Solid Surface, Kitchen Island, Master Downstairs, 9Ft+ Ceilings, Vaulted Ceiling(s), Ceiling Fan(s), Walk-in Shower, Walk-In Closet(s)
Heating Electric, Heat Pump
Cooling Central Air, Wall/Window Unit(s)
Flooring LVT/LVP, Carpet, Tile, Wood
Fireplaces Type Gas Log
Fireplace Yes
Window Features Blinds
Appliance Wall Oven, Microwave - Built-In, Dishwasher, Cooktop - Electric, Bar Refrigerator
Laundry Inside
Exterior
Exterior Feature Irrigation System, Gas Logs
Parking Features Attached, Concrete, Garage Door Opener
Garage Spaces 2.0
View Golf Course
Roof Type Architectural Shingle
Porch Deck, Porch
Building
Lot Description On Golf Course
Story 2
Entry Level One and One Half
Foundation Raised
Sewer Municipal Sewer
Water Municipal Water, Well
Structure Type Irrigation System,Gas Logs
New Construction No
Others
Tax ID R07905-003-016-000
Acceptable Financing Cash, Conventional, FHA, USDA Loan, VA Loan
Listing Terms Cash, Conventional, FHA, USDA Loan, VA Loan
Special Listing Condition None
Read Less




