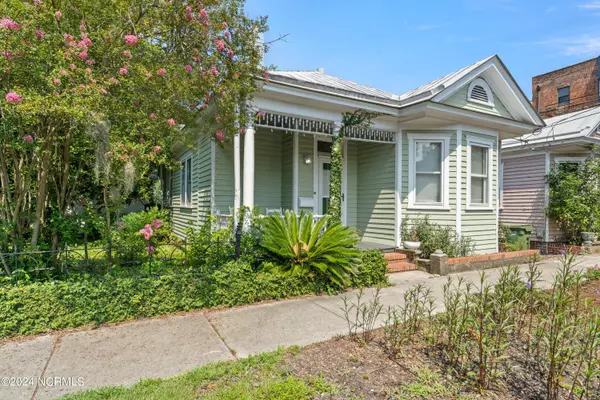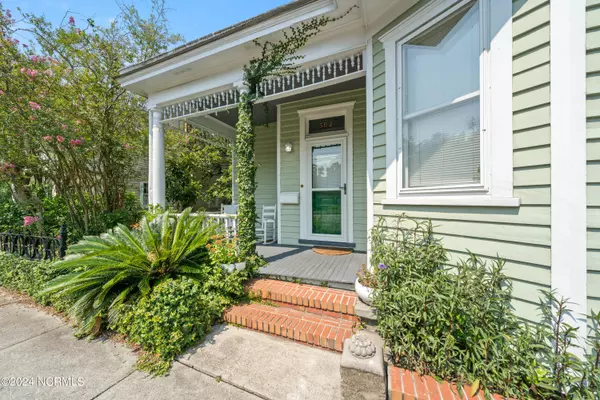For more information regarding the value of a property, please contact us for a free consultation.
504 S 3rd ST Wilmington, NC 28401
Want to know what your home might be worth? Contact us for a FREE valuation!

Our team is ready to help you sell your home for the highest possible price ASAP
Key Details
Sold Price $375,000
Property Type Single Family Home
Sub Type Single Family Residence
Listing Status Sold
Purchase Type For Sale
Square Footage 1,004 sqft
Price per Sqft $373
Subdivision Historic District
MLS Listing ID 100456292
Sold Date 09/12/24
Style Wood Frame
Bedrooms 2
Full Baths 1
HOA Y/N No
Originating Board North Carolina Regional MLS
Year Built 1912
Annual Tax Amount $1,437
Lot Size 1,655 Sqft
Acres 0.04
Lot Dimensions 33x50
Property Description
Welcome to 504 3rd St, a beautiful, well-maintained bungalow located in Historic Downtown Wilmington. This charming home is just blocks away from the Cape Fear Riverwalk, shopping, restaurants, and everything downtown has to offer.
This home is truly special, boasting unique features such as original hardwood flooring, custom built-in shelving, archways, and exquisite wood detailing throughout. Enjoy two decorative fireplaces and the charm of 9-foot high ceilings. Relax in the classic claw-foot bathtub and appreciate the generous-sized bedrooms with oversized closets, a rare find for a 1912 bungalow.
The kitchen features a brand-new range and the added convenience of a gas line for efficient cooking.
The exterior of the home is equally impressive with a covered front porch perfect for relaxing and a dedicated off-street parking area.
Don't miss this opportunity to own a piece of history with modern conveniences in a prime location. Schedule a showing today and experience the extraordinary character and charm of 504 3rd St for yourself!
Location
State NC
County New Hanover
Community Historic District
Zoning HD-R
Direction From Market Street, head downtown and turn left on 3rd Street. The home will be on the right, at the intersection of Church Street and 3rd Street.
Location Details Mainland
Rooms
Basement Crawl Space
Primary Bedroom Level Primary Living Area
Interior
Interior Features Master Downstairs, 9Ft+ Ceilings
Heating Electric, Forced Air, Heat Pump
Cooling Central Air
Flooring Laminate, Tile, Wood
Fireplaces Type None
Fireplace No
Appliance Cooktop - Gas
Laundry Inside
Exterior
Parking Features Off Street
Roof Type Metal
Porch Covered, Porch
Building
Story 1
Entry Level One
Sewer Municipal Sewer
Water Municipal Water
New Construction No
Schools
Elementary Schools Snipes
Middle Schools Williston
High Schools New Hanover
Others
Tax ID R05409-002-023-000
Acceptable Financing Cash, Conventional, FHA, VA Loan
Listing Terms Cash, Conventional, FHA, VA Loan
Special Listing Condition None
Read Less




