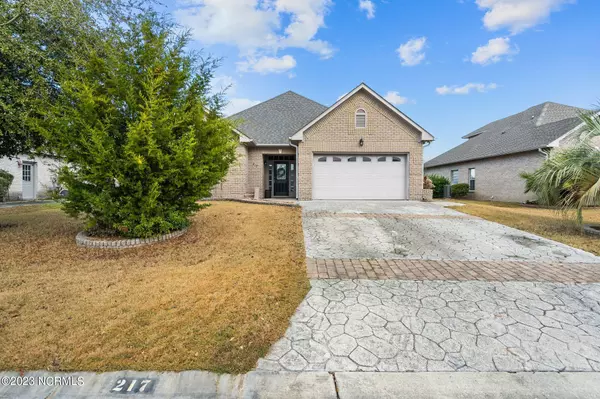For more information regarding the value of a property, please contact us for a free consultation.
217 Castle Bay DR Hampstead, NC 28443
Want to know what your home might be worth? Contact us for a FREE valuation!

Our team is ready to help you sell your home for the highest possible price ASAP
Key Details
Sold Price $395,000
Property Type Single Family Home
Sub Type Single Family Residence
Listing Status Sold
Purchase Type For Sale
Square Footage 2,282 sqft
Price per Sqft $173
Subdivision Castle Bay Country Club
MLS Listing ID 100417365
Sold Date 09/13/24
Style Wood Frame
Bedrooms 3
Full Baths 3
HOA Fees $836
HOA Y/N Yes
Originating Board North Carolina Regional MLS
Year Built 2004
Annual Tax Amount $1,976
Lot Size 7,971 Sqft
Acres 0.18
Lot Dimensions 64x124x64x124
Property Description
Welcome to golf course living at Castle Bay Country Club. Nestled in the heart of Hampstead, this home offers both serenity and convenience. Enjoy the tranquility of suburban living while being just moments away from essential amenities, schools, beaches. This 3 bed 3 bath home features tile flooring throughout the living area, 10' ceilings, vaulted ceilings in the bedrooms, walk in closet in master bedroom, a large bonus room upstairs with hardwood flooring, stainless steel appliances and granite countertops in the kitchen. There is a full bathroom in the bonus upstairs making it a great area for a guest room. Out back you can enjoy the custom built patio with fireplace while overlooking the 17th hole on the golf course. Castle Bay Country Club is located close to local beaches and within 30 min to Wilmington, 45 min to Jacksonville and is part of the desirable Topsail school district. Don't miss the opportunity to make 217 Castle Bay Drive your new home. Schedule a private tour today and experience the allure of this Hampstead gem.
Location
State NC
County Pender
Community Castle Bay Country Club
Zoning PD
Direction Hwy 17 to Hampstead. Turn onto Hoover Rd at the light by the McDonald's. Continue and turn Right on Castle Bay Drive thru the main entrance. Property is on the Left, look for sign.
Location Details Mainland
Rooms
Basement None
Primary Bedroom Level Primary Living Area
Interior
Interior Features Solid Surface, Master Downstairs, 9Ft+ Ceilings, Vaulted Ceiling(s), Pantry, Walk-In Closet(s)
Heating Electric, Heat Pump
Cooling Central Air
Flooring Carpet, Tile, Wood
Laundry Inside
Exterior
Parking Features Concrete, On Site
Garage Spaces 2.0
Utilities Available Community Water
Waterfront Description None
View Golf Course
Roof Type Architectural Shingle
Porch Patio
Building
Story 2
Entry Level One and One Half
Foundation Slab
Sewer Community Sewer
New Construction No
Schools
Elementary Schools South Topsail
Middle Schools Topsail
High Schools Topsail
Others
Tax ID 3293-08-0774-0000
Acceptable Financing Cash, Conventional, FHA, VA Loan
Listing Terms Cash, Conventional, FHA, VA Loan
Special Listing Condition None
Read Less




