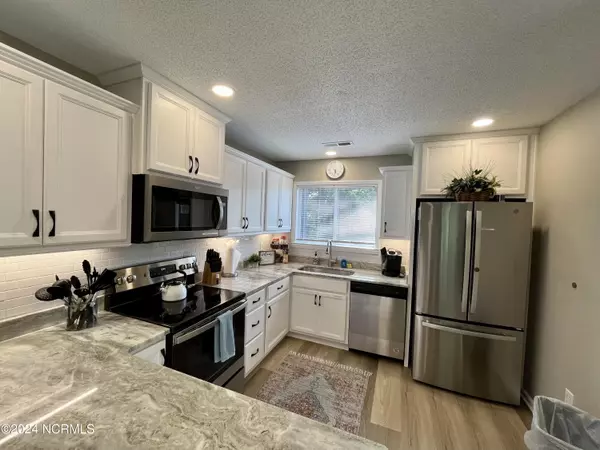For more information regarding the value of a property, please contact us for a free consultation.
5266 Sundance WAY #201-D Wilmington, NC 28409
Want to know what your home might be worth? Contact us for a FREE valuation!

Our team is ready to help you sell your home for the highest possible price ASAP
Key Details
Sold Price $227,000
Property Type Condo
Sub Type Condominium
Listing Status Sold
Purchase Type For Sale
Square Footage 1,023 sqft
Price per Sqft $221
Subdivision Lakeside Village
MLS Listing ID 100458093
Sold Date 09/19/24
Style Wood Frame
Bedrooms 2
Full Baths 2
HOA Fees $4,200
HOA Y/N Yes
Originating Board North Carolina Regional MLS
Year Built 1994
Property Description
The moment you walk in you fall in love with this Condo ! Completely renovated and Centrally located . Featuring new kitchen with new stainless appliances accented with recessed lighting and gorgeous granite countertops . New complimentary luxury vinyl planking throughout , new vanities in bathrooms , quartz countertops with modern design flooring. Step out onto your very own deck overlooking wooded area accessed by either your bedroom or living area door wall. . New HVAC 2023 . HOA cares for exterior of condo , lawn maintenance, trash , internet , cable , and pest control.
Location
State NC
County New Hanover
Community Lakeside Village
Zoning RES
Direction Just off 52nd and Oleander Turn left to Sundance Way, Destination will be on the left
Location Details Mainland
Rooms
Basement Crawl Space
Primary Bedroom Level Primary Living Area
Interior
Interior Features Kitchen Island, Ceiling Fan(s), Pantry, Walk-In Closet(s)
Heating Fireplace Insert, Electric, Forced Air
Cooling Central Air
Flooring Laminate
Window Features Blinds
Exterior
Parking Features Parking Lot, Additional Parking, Asphalt, Assigned
Utilities Available See Remarks
Waterfront Description None
View Pond
Roof Type Architectural Shingle
Porch Open, Deck, Porch
Building
Story 1
Entry Level Two
New Construction No
Schools
Elementary Schools Jc Roe Center
Middle Schools Murray
High Schools Laney
Others
Tax ID R06209002021044
Acceptable Financing Cash, Conventional, FHA, USDA Loan
Listing Terms Cash, Conventional, FHA, USDA Loan
Special Listing Condition None
Read Less




