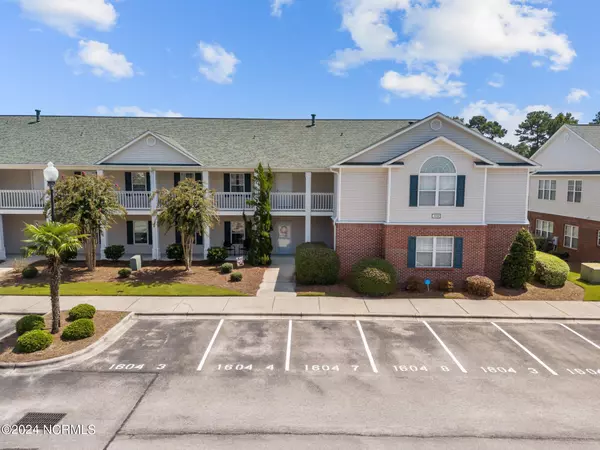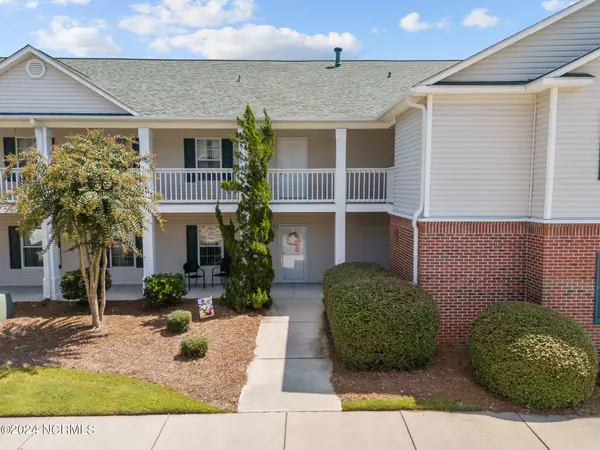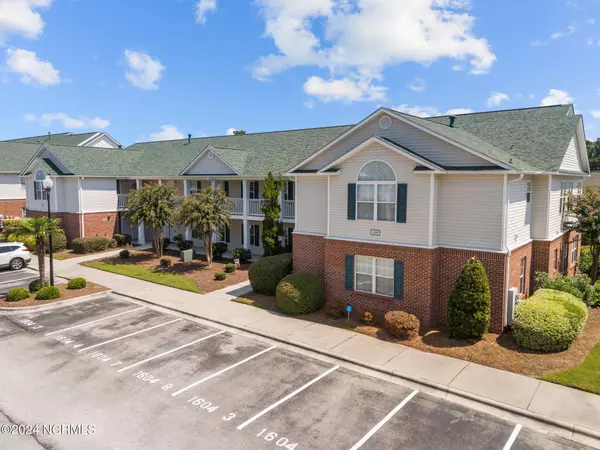For more information regarding the value of a property, please contact us for a free consultation.
1604 Willoughby Park CT #Unit 7 Wilmington, NC 28412
Want to know what your home might be worth? Contact us for a FREE valuation!

Our team is ready to help you sell your home for the highest possible price ASAP
Key Details
Sold Price $225,000
Property Type Condo
Sub Type Condominium
Listing Status Sold
Purchase Type For Sale
Square Footage 1,187 sqft
Price per Sqft $189
Subdivision Willoughby Park
MLS Listing ID 100464533
Sold Date 11/01/24
Style Wood Frame
Bedrooms 2
Full Baths 2
HOA Fees $4,080
HOA Y/N Yes
Originating Board Hive MLS
Year Built 1999
Annual Tax Amount $1,232
Lot Dimensions irregular
Property Description
Experience comfortable living in this charming 2-bedroom, second-floor condo located in the vibrant Monkey Junction area of Wilmington, NC! The kitchen with its vaulted ceilings, provides an open and airy feel, perfect for modern living. Cozy up by the fireplace or relax on the spacious covered porch. The home features luxurious Bamboo Hardwood floors, natural gas connections, large bedrooms, and ample closet space, all in a well-thought-out split floor plan that ensures privacy.
Residents will love the community pool and the convenient location, close to shopping, dining, and beautiful nearby beaches. Wilmington offers the perfect blend of coastal charm and city convenience, with a lively historic downtown, scenic riverfront, and access to outdoor activities like boating, fishing, and golfing. This condo is your gateway to enjoying everything Wilmington has to offer!
Location
State NC
County New Hanover
Community Willoughby Park
Zoning MF-M
Direction From Monkey Junction, take Carolina Beach Road toward downtown. Turn right into Willoughby Park and stay straight past the pool. Building 1604 on your right. Please park in space for 1604-7.
Location Details Mainland
Rooms
Primary Bedroom Level Primary Living Area
Interior
Interior Features Whirlpool, Vaulted Ceiling(s), Ceiling Fan(s), Walk-in Shower, Walk-In Closet(s)
Heating Forced Air, Natural Gas
Cooling Central Air
Window Features Blinds
Appliance Washer, Dryer, Dishwasher
Exterior
Parking Features Parking Lot, Asphalt, Paved
Roof Type Shingle
Porch Covered, Patio, Porch
Building
Story 1
Entry Level One
Foundation Slab
Sewer Municipal Sewer
Water Municipal Water
New Construction No
Schools
Elementary Schools Williams
Middle Schools Myrtle Grove
High Schools Ashley
Others
Tax ID R07100-007-001-039
Acceptable Financing Cash, Conventional, FHA, VA Loan
Listing Terms Cash, Conventional, FHA, VA Loan
Special Listing Condition None
Read Less




