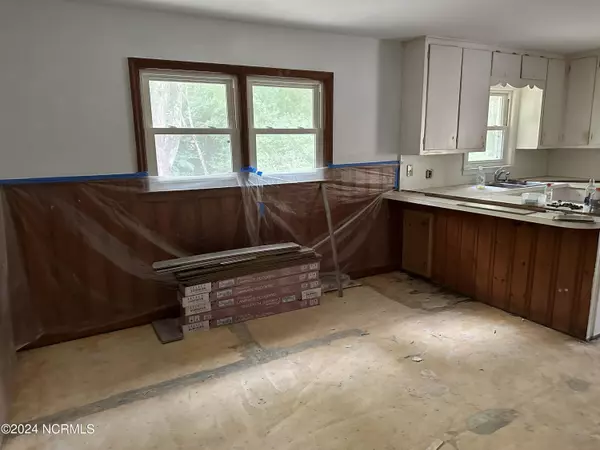For more information regarding the value of a property, please contact us for a free consultation.
5414 Ridgewood Heights DR Wilmington, NC 28403
Want to know what your home might be worth? Contact us for a FREE valuation!

Our team is ready to help you sell your home for the highest possible price ASAP
Key Details
Sold Price $257,000
Property Type Single Family Home
Sub Type Single Family Residence
Listing Status Sold
Purchase Type For Sale
Square Footage 1,189 sqft
Price per Sqft $216
Subdivision Winter Park Heights
MLS Listing ID 100469439
Sold Date 11/01/24
Style Wood Frame
Bedrooms 3
Full Baths 1
Half Baths 1
HOA Y/N No
Originating Board North Carolina Regional MLS
Year Built 1960
Annual Tax Amount $1,751
Lot Size 0.632 Acres
Acres 0.63
Lot Dimensions 80 X 342 X 80 X 347
Property Description
This is a perfect property for an investor to flip or have as a rental. Call Ludwig Realty, Inc for more information. This home is a 3-bedroom 1,5 baths brick home ready for improvements to be completed. Central heat and air with a carport. Dead end street. Back yard is wooded for privacy. Renovation have started but owner has decided to sell. LVT was to be installed in Kitchen, Dinning, and Both bathrooms. All other areas were to have the wood flooring sanded and stained.
This home will sell quickly due to the low price. Lot is over 340 feet deep totaling 27,530 sq. ft.
Location
State NC
County New Hanover
Community Winter Park Heights
Zoning R-15
Direction Go South on College, Left on Wrightsville Avenue, Left onto Rose Avenue (just before Cape Fear Hospital) Right on Ridgewood Heights Drive, 5414 Ridgewood Heights Drive will be on you Right.
Location Details Mainland
Rooms
Basement Crawl Space, None
Primary Bedroom Level Primary Living Area
Interior
Interior Features Master Downstairs, Eat-in Kitchen
Heating Gas Pack, Natural Gas
Cooling Central Air
Flooring Wood, See Remarks
Fireplaces Type None
Fireplace No
Laundry Hookup - Dryer, Washer Hookup
Exterior
Parking Features Attached, Covered, On Site, Unpaved
Carport Spaces 1
Roof Type Shingle
Porch Porch
Building
Lot Description See Remarks, Wooded
Story 1
Entry Level One
Sewer Municipal Sewer
Water Municipal Water
New Construction No
Schools
Elementary Schools College Road Early Childhood Center
Middle Schools Williston
High Schools Hoggard
Others
Tax ID R05618-001-022-000
Acceptable Financing Cash
Listing Terms Cash
Special Listing Condition None
Read Less




