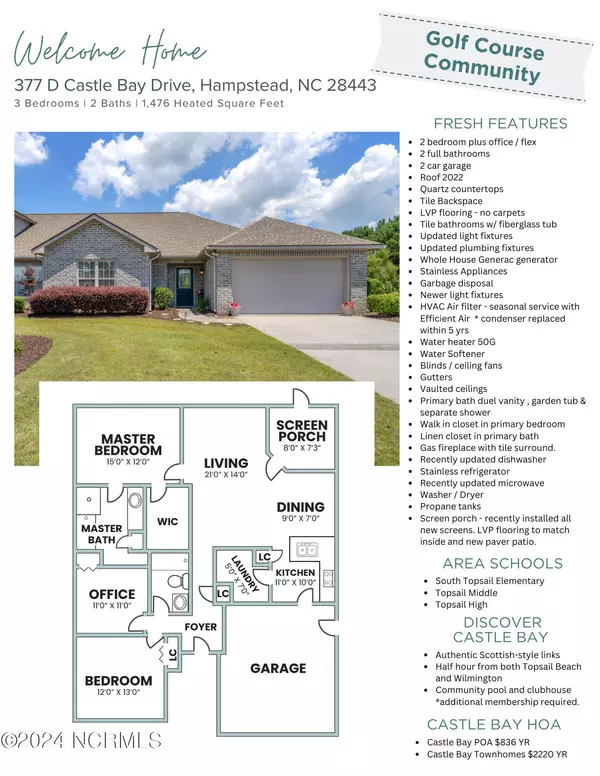For more information regarding the value of a property, please contact us for a free consultation.
377 Castle Bay DR #D Hampstead, NC 28443
Want to know what your home might be worth? Contact us for a FREE valuation!

Our team is ready to help you sell your home for the highest possible price ASAP
Key Details
Sold Price $320,000
Property Type Townhouse
Sub Type Townhouse
Listing Status Sold
Purchase Type For Sale
Square Footage 1,459 sqft
Price per Sqft $219
Subdivision Castle Bay Townhomes
MLS Listing ID 100448821
Sold Date 11/07/24
Style Wood Frame
Bedrooms 3
Full Baths 2
HOA Fees $2,220
HOA Y/N Yes
Originating Board North Carolina Regional MLS
Year Built 2005
Lot Size 436 Sqft
Acres 0.01
Lot Dimensions Irregular
Property Description
Welcome to this Castle Bay Townhome, located in the serene Castle Bay Golf Club community. Enjoy low-maintenance living in a private and quiet setting right on the golf course. This home features luxury vinyl plank flooring, quartz countertops, a stylish tile backsplash, updated lighting, and more. Inside, you'll find 3 bedrooms, and two full bathrooms. The high vaulted ceilings and ample natural light create an airy and bright atmosphere. The primary bedroom at the back of the home offers peaceful views of the natural preserve area. Step out onto the screened porch with LVP flooring and an extended patio to enjoy nature and wildlife from the comfort of your outdoor living space. A Generac whole-home generator ensures peach of mind. Castle Bay clubhouse, available with additional membership, offers amenities such as a pool, fitness center, tennis courts, and social activities. Conveniently located in Hampstead, you're close to shopping, dining, and water access, with popular spots like Sailfish Marina, Pender Pines Garden Center, Lowe's Food, and just 25 minutes to Topsail Beach. Termite bond & master insurance covered in HOA. No flood zone.
Location
State NC
County Pender
Community Castle Bay Townhomes
Zoning PD
Direction From hwy 17, turn on Hoover, turn Right on Castle Bay drive. Property on Left.
Location Details Mainland
Rooms
Basement None
Primary Bedroom Level Primary Living Area
Interior
Interior Features Solid Surface, Whole-Home Generator, Generator Plug, Master Downstairs, 9Ft+ Ceilings, Vaulted Ceiling(s), Ceiling Fan(s), Pantry, Walk-in Shower, Walk-In Closet(s)
Heating Electric, Heat Pump
Cooling Central Air
Flooring LVT/LVP, Tile
Fireplaces Type Gas Log
Fireplace Yes
Window Features Thermal Windows,Blinds
Appliance Water Softener, Washer, Stove/Oven - Electric, Refrigerator, Microwave - Built-In, Dryer, Disposal, Dishwasher
Laundry Inside
Exterior
Exterior Feature Irrigation System, Gas Logs
Parking Features Garage Door Opener
Garage Spaces 2.0
Pool None
Utilities Available Community Water
Roof Type Shingle
Porch Porch, Screened
Building
Story 1
Entry Level One
Foundation Slab
Sewer Community Sewer
Structure Type Irrigation System,Gas Logs
New Construction No
Schools
Elementary Schools South Topsail
Middle Schools Topsail
High Schools Topsail
Others
Tax ID 32930980120000
Acceptable Financing Cash, Conventional, FHA, USDA Loan, VA Loan
Listing Terms Cash, Conventional, FHA, USDA Loan, VA Loan
Special Listing Condition None
Read Less




