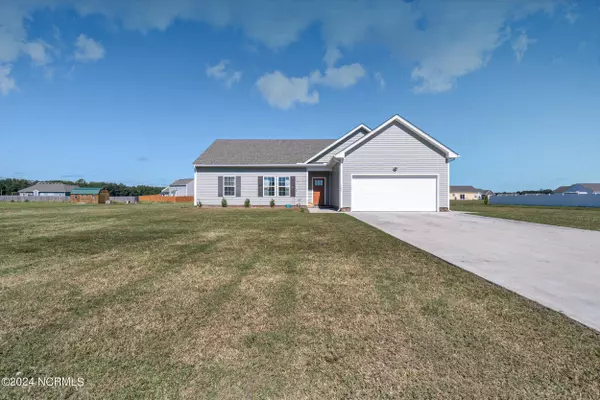For more information regarding the value of a property, please contact us for a free consultation.
123 Ditch Bank RD Shawboro, NC 27973
Want to know what your home might be worth? Contact us for a FREE valuation!

Our team is ready to help you sell your home for the highest possible price ASAP
Key Details
Sold Price $375,000
Property Type Single Family Home
Sub Type Single Family Residence
Listing Status Sold
Purchase Type For Sale
Square Footage 1,805 sqft
Price per Sqft $207
Subdivision North River Crossing
MLS Listing ID 100469538
Sold Date 11/18/24
Style Wood Frame
Bedrooms 3
Full Baths 2
HOA Fees $240
HOA Y/N Yes
Originating Board North Carolina Regional MLS
Year Built 2021
Lot Size 0.940 Acres
Acres 0.94
Property Description
Welcome Home! Built in 2021, and meticulously maintained, this 3 bed 2 bath property situated on almost an acre is ready for you! You're greeted by an open floor plan flowing from your entry to the family room to a gorgeous open concept kitchen with a huge island. There you will find ample storage and an eat in area for your kitchen table. The large yard is ready for you to relax or hang out in your detached shed.
Location
State NC
County Camden
Community North River Crossing
Direction From 158, take NC-34S, turn Left on Indiantown, continue to N Sandy Hook Rd, take a Left of Trotman Rd and L of Ditch Bank
Location Details Mainland
Rooms
Other Rooms Shed(s)
Basement None
Primary Bedroom Level Primary Living Area
Interior
Interior Features Kitchen Island, Master Downstairs, 9Ft+ Ceilings, Pantry, Eat-in Kitchen, Walk-In Closet(s)
Heating Electric, Forced Air
Cooling Central Air
Flooring Carpet, Vinyl
Fireplaces Type None
Fireplace No
Appliance Stove/Oven - Electric, Microwave - Built-In, Dishwasher
Laundry Hookup - Dryer, Washer Hookup
Exterior
Parking Features Garage Door Opener, Off Street
Garage Spaces 2.0
Pool None
Utilities Available Municipal Water Available
Roof Type Architectural Shingle
Porch Patio
Building
Story 1
Entry Level One
Foundation Slab
Sewer Septic On Site
New Construction No
Schools
Elementary Schools Grandy Primary/Camden Intermediate
Middle Schools Camden Middle
High Schools Camden County High
Others
Tax ID 0389650023578
Acceptable Financing Cash, Conventional, FHA, USDA Loan, VA Loan
Listing Terms Cash, Conventional, FHA, USDA Loan, VA Loan
Special Listing Condition None
Read Less




