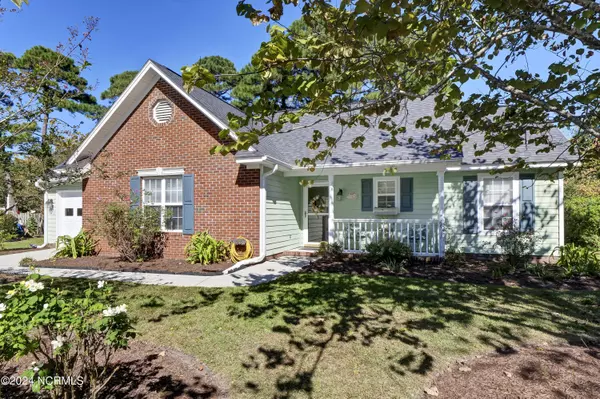For more information regarding the value of a property, please contact us for a free consultation.
3703 Carabas CT Wilmington, NC 28412
Want to know what your home might be worth? Contact us for a FREE valuation!

Our team is ready to help you sell your home for the highest possible price ASAP
Key Details
Sold Price $356,000
Property Type Single Family Home
Sub Type Single Family Residence
Listing Status Sold
Purchase Type For Sale
Square Footage 1,225 sqft
Price per Sqft $290
Subdivision Carriage Hills
MLS Listing ID 100472044
Sold Date 11/25/24
Style Wood Frame
Bedrooms 3
Full Baths 2
HOA Fees $360
HOA Y/N Yes
Originating Board Hive MLS
Year Built 1995
Annual Tax Amount $2,044
Lot Size 9,932 Sqft
Acres 0.23
Lot Dimensions Irregular
Property Description
Welcome home to the tree lined community of Carriage Hills and this charming 3 bedroom 2 bath home located in a cul-de-sac. This 1 owner home has been well maintained and features an open concept living space. The split bedroom floor plan is ideal for children or guests. The eat in kitchen leads to the family room with a gas log fireplace for those chilly days of fall and winter. And for early morning coffee or evening gatherings, the screened in porch is ideal and private with the tree lined back yard space. The exterior features a welcoming front porch, gutters, and a new Architectural roof in 2019. The owner is leaving all appliances and washer/dryer to help ease the moving process. Carriage Hills offers a community pool, club house, tennis/pickleball, playground and more. The location offers quick access to the beach, restaurants, shopping, parks, and the beauty of the downtown waterfront. Make your appointment today!
Location
State NC
County New Hanover
Community Carriage Hills
Zoning MF-L
Direction College Rd. South to right on 17th St. Make a 'U' turn at George Anderson then right into Carriage Hills (Steeplechase). Follow and turn right at Carabas Ct. Home is on the right in the cul-de-sac.
Location Details Mainland
Rooms
Primary Bedroom Level Primary Living Area
Interior
Interior Features Master Downstairs, Vaulted Ceiling(s), Ceiling Fan(s), Pantry, Walk-in Shower, Walk-In Closet(s)
Heating Fireplace(s), Electric, Heat Pump, Propane
Cooling Central Air
Flooring Laminate, Tile
Fireplaces Type Gas Log
Fireplace Yes
Window Features Blinds
Appliance Washer, Refrigerator, Microwave - Built-In, Dryer, Dishwasher, Cooktop - Electric
Laundry In Hall
Exterior
Parking Features Garage Door Opener, On Site, Paved
Garage Spaces 1.0
Roof Type Architectural Shingle
Porch Covered, Patio, Porch, Screened
Building
Lot Description Cul-de-Sac Lot
Story 1
Entry Level One
Foundation Slab
Sewer Municipal Sewer
Water Municipal Water
Architectural Style Patio
New Construction No
Schools
Elementary Schools Pine Valley
Middle Schools Williston
High Schools Ashley
Others
Tax ID R06520-007-024-000
Acceptable Financing Cash, Conventional, FHA, VA Loan
Listing Terms Cash, Conventional, FHA, VA Loan
Special Listing Condition None
Read Less




