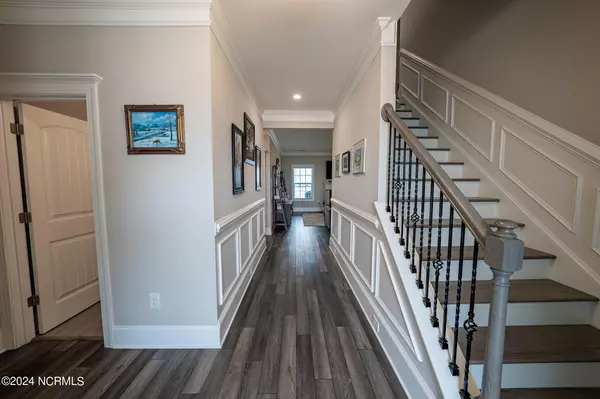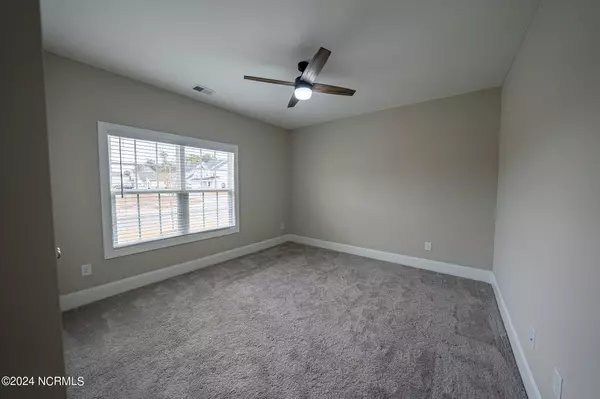For more information regarding the value of a property, please contact us for a free consultation.
13 Alydar CT Hampstead, NC 28443
Want to know what your home might be worth? Contact us for a FREE valuation!

Our team is ready to help you sell your home for the highest possible price ASAP
Key Details
Sold Price $475,000
Property Type Single Family Home
Sub Type Single Family Residence
Listing Status Sold
Purchase Type For Sale
Square Footage 2,443 sqft
Price per Sqft $194
Subdivision Forest Sound
MLS Listing ID 100421530
Sold Date 12/03/24
Style Wood Frame
Bedrooms 4
Full Baths 3
HOA Fees $328
HOA Y/N Yes
Originating Board Hive MLS
Year Built 2022
Annual Tax Amount $1,077
Lot Size 10,454 Sqft
Acres 0.24
Lot Dimensions 65 x 15 x 137 x 64 x 155
Property Description
If you've been in search of a meticulously crafted home without the hassle of building, your quest concludes here with The Cambridge! Step into its welcoming embrace; a splendid home crafted by Caviness & Cates in 2022, nestled within the flourishing community of The Sanctuary at Forest Sound in Hampstead. Boasting 4 bedrooms and 3 baths, this residence spans over 2400 sq ft, with the majority of its living space gracefully distributed on the first floor. Adorned with a charming exterior featuring a painted white brick veneer and shake accents, The Cambridge is a visual delight.
As you enter, natural light bathes the open kitchen, dining area, and great room, where a natural gas fireplace adds warmth and character. The kitchen is a culinary haven, adorned with timeless white cabinets, quartz countertops, a spacious center island, tile backsplash, and stainless-steel appliances, including a natural gas stove. Adjacent to the dining area is a spacious covered porch, seamlessly connecting indoor and outdoor spaces for delightful entertaining or relaxed grilling on the patio.
The first-floor master suite exudes elegance, with a trey ceiling, expansive walk-in closet, double vanities, a 6-foot tiled walk-in shower, private water closet, and a linen closet. Two additional bedrooms on the first floor feature walk-in closets and access to a full hall bathroom. Ascending upstairs reveals the fourth bedroom, another full bathroom, and a bonus room - a perfect retreat for guests or teenagers.
This home comes complete with notable features such as LVP flooring and crown molding in the kitchen, great room, dining area, and foyer, wainscotting in the foyer and up the stairs, oak tread stairs, epoxy garage floor, natural gas hot water heater, and gas HVAC. The Sanctuary at Forest Sound, centrally located in Hampstead, positions you just 15 minutes away from Wilmington or Surf City/Topsail, and a mere mile from the Intracoastal Waterway. A future proposed amenity includes a boat storage area, enhancing the allure of this thriving community.
Location
State NC
County Pender
Community Forest Sound
Zoning RP
Direction From ILM, travel on Hwy 17 N towards Hampstead; pass light at 210, take next right onto Factory Rd, after half mile, turn left onto 2nd St. Forest Sound is straight ahead. Turn right on Man O War and left on Alydar. From Jacksonville, travel on Hwy 17 S towards Hampstead. Turn left at Factory Rd. Turn left onto Second St. Turn right at Man O War Ln. Then turn left onto Alydar.
Location Details Mainland
Rooms
Basement None
Primary Bedroom Level Primary Living Area
Interior
Interior Features Foyer, Master Downstairs, 9Ft+ Ceilings, Tray Ceiling(s), Ceiling Fan(s), Pantry, Walk-in Shower, Walk-In Closet(s)
Heating Gas Pack, Natural Gas
Cooling Central Air, Zoned
Flooring LVT/LVP, Carpet, Tile
Fireplaces Type Gas Log
Fireplace Yes
Appliance Stove/Oven - Gas, Refrigerator, Microwave - Built-In, Disposal, Dishwasher
Laundry Inside
Exterior
Exterior Feature Irrigation System
Parking Features Concrete, Off Street, Paved
Garage Spaces 2.0
Utilities Available Natural Gas Connected
Waterfront Description None
Roof Type Architectural Shingle
Accessibility None
Porch Covered, Patio, Porch
Building
Lot Description Cul-de-Sac Lot, Corner Lot, Open Lot
Story 2
Entry Level Two
Foundation Slab
Sewer Private Sewer
Water Municipal Water
Structure Type Irrigation System
New Construction No
Schools
Elementary Schools Topsail
Middle Schools Topsail
High Schools Topsail
Others
Tax ID 3292-26-8972-0000
Acceptable Financing Cash, Conventional, FHA, VA Loan
Listing Terms Cash, Conventional, FHA, VA Loan
Special Listing Condition None
Read Less




