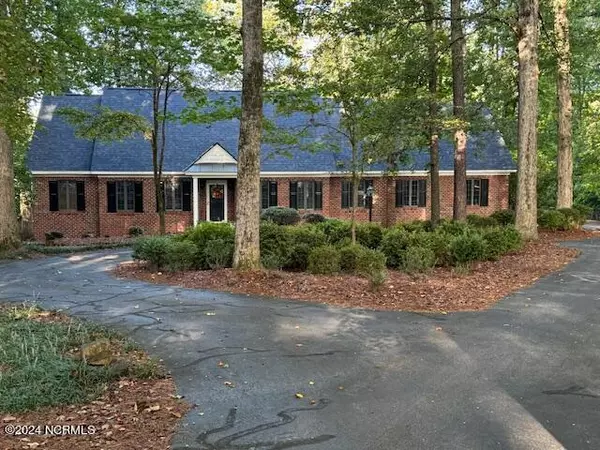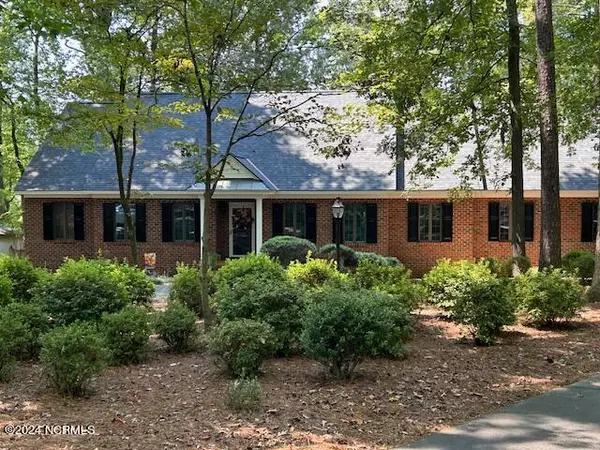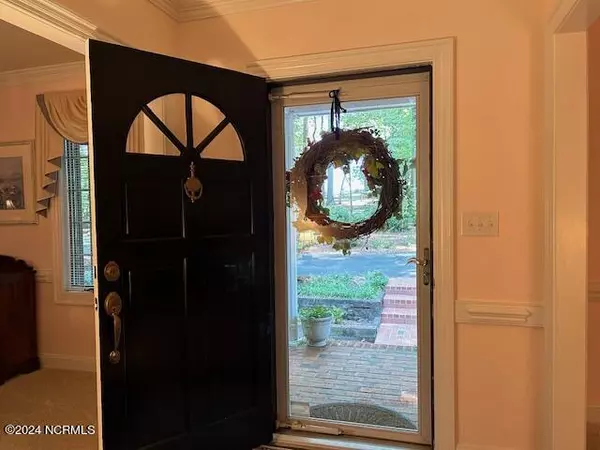For more information regarding the value of a property, please contact us for a free consultation.
2273 Creekridge DR Rocky Mount, NC 27804
Want to know what your home might be worth? Contact us for a FREE valuation!

Our team is ready to help you sell your home for the highest possible price ASAP
Key Details
Sold Price $523,000
Property Type Single Family Home
Sub Type Single Family Residence
Listing Status Sold
Purchase Type For Sale
Square Footage 3,414 sqft
Price per Sqft $153
Subdivision Creekridge
MLS Listing ID 100463574
Sold Date 12/05/24
Style Wood Frame
Bedrooms 4
Full Baths 2
Half Baths 2
HOA Y/N No
Originating Board Hive MLS
Year Built 1987
Lot Size 4.200 Acres
Acres 4.2
Lot Dimensions 140x701 irreg
Property Description
Peace and tranquility found here! Beautiful country setting with a location that is oh so convenient Custom one owner brick home on 4.2 acres You'll appreciate the spacious rooms and abundant storage. Primary suite has tiled bathroom, generous walk in and linen closets. Additional first floor bedroom has been customized with shelving for organized office Beautiful brick fireplace in the family room is a great focal point and provides warmth in a comfortable space for all to gather ! Oversized bedrooms upstairs plus a sewing/craft room, additional closets and wonderful game room The walk in attic is a plus you'll appreciate Two vehicle garage with plenty of space for extras The screened porch will be your favorite spot- relax and enjoy the view- 2 ponds, wooded boundary and pasture/garden space Fully fenced with gated entry to the property -schedule your private tour today!
Location
State NC
County Nash
Community Creekridge
Zoning res
Direction Old Carriage Road to Creekridge- turn left, house on left
Location Details Mainland
Rooms
Other Rooms Shed(s)
Basement Crawl Space
Primary Bedroom Level Primary Living Area
Interior
Interior Features Foyer, Master Downstairs, Ceiling Fan(s), Walk-in Shower, Eat-in Kitchen, Walk-In Closet(s)
Heating Fireplace(s), Electric, Forced Air, Heat Pump
Cooling Central Air
Fireplaces Type Gas Log
Fireplace Yes
Laundry Inside
Exterior
Parking Features Additional Parking, Asphalt, Circular Driveway, Off Street
Garage Spaces 2.0
Waterfront Description None
Roof Type Architectural Shingle
Porch Deck, Porch, Screened
Building
Lot Description See Remarks, Pasture
Story 2
Entry Level One and One Half
Sewer Septic On Site
New Construction No
Schools
Elementary Schools Red Oak
Middle Schools Red Oak
High Schools Northern Nash
Others
Tax ID 3822-0020-2479
Acceptable Financing Cash, Conventional, FHA, VA Loan
Horse Property Pasture
Listing Terms Cash, Conventional, FHA, VA Loan
Special Listing Condition None
Read Less




