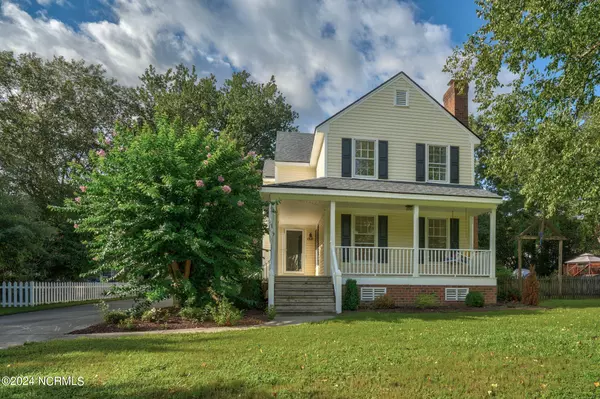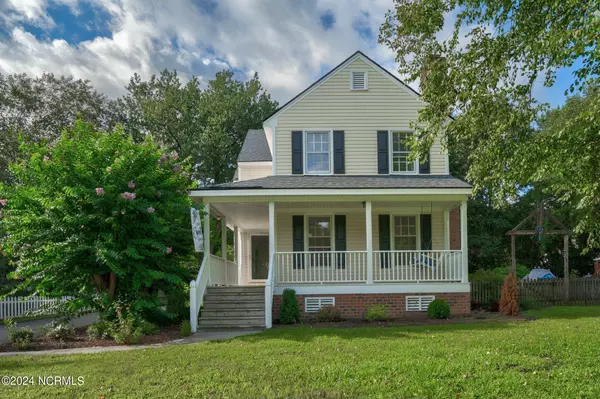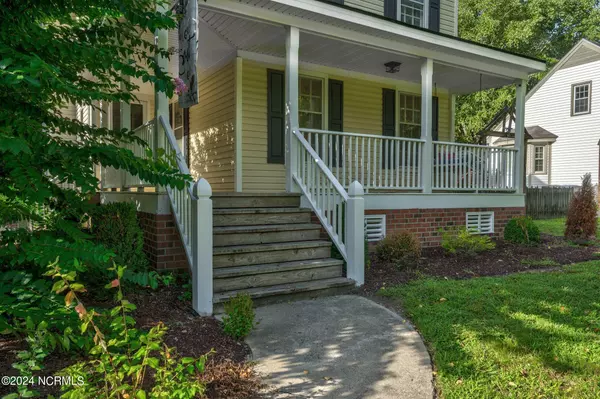For more information regarding the value of a property, please contact us for a free consultation.
4025 Carybrook CT Rocky Mount, NC 27803
Want to know what your home might be worth? Contact us for a FREE valuation!

Our team is ready to help you sell your home for the highest possible price ASAP
Key Details
Sold Price $269,900
Property Type Single Family Home
Sub Type Single Family Residence
Listing Status Sold
Purchase Type For Sale
Square Footage 1,659 sqft
Price per Sqft $162
Subdivision Ketch Point
MLS Listing ID 100462024
Sold Date 12/12/24
Style Wood Frame
Bedrooms 3
Full Baths 2
Half Baths 1
HOA Y/N No
Originating Board Hive MLS
Year Built 1986
Annual Tax Amount $1,453
Lot Size 0.270 Acres
Acres 0.27
Lot Dimensions 78 - 78 - 150
Property Description
Charming house in Ketch Point that is ready for you to make it your home. From the welcoming front porch, the downstairs half bath for guests to the fenced in backyard and spacious back porch, this house is great for entertaining family and friends. There is also a wired shed that is a great for added storage. There are several fabulous updates including new LVP flooring throughout the downstairs, fresh paint throughout, updated primary bathroom, newer roof (2021) and HVAC's (2017 and 2023). The seller is also offering all new carpet paid for at closing so the buyer can choose the color! Call today for your private tour!
Location
State NC
County Nash
Community Ketch Point
Zoning Residential
Direction From Halifax Road, turn right on Ketch Point Drive. Take a right onto Carybrook Road and then a left to Carybrook Ct. Home is on the right.
Location Details Mainland
Rooms
Other Rooms Shed(s)
Basement Crawl Space
Primary Bedroom Level Non Primary Living Area
Interior
Interior Features Kitchen Island, Pantry, Walk-in Shower, Eat-in Kitchen
Heating Gas Pack, Electric, Forced Air, Heat Pump, Natural Gas
Cooling Central Air
Flooring LVT/LVP, Carpet, Tile
Fireplaces Type Gas Log
Fireplace Yes
Appliance Stove/Oven - Electric, Microwave - Built-In, Dishwasher
Laundry Laundry Closet, In Hall
Exterior
Parking Features Off Street, Paved
Utilities Available Natural Gas Connected
Roof Type Architectural Shingle
Porch Porch
Building
Story 2
Entry Level Two
Sewer Municipal Sewer
Water Municipal Water
New Construction No
Schools
Elementary Schools Winstead Avenue
Middle Schools Rocky Mount Middle
High Schools Rocky Mount
Others
Tax ID 3830-19-51-6926
Acceptable Financing Cash, Conventional, FHA, VA Loan
Listing Terms Cash, Conventional, FHA, VA Loan
Special Listing Condition None
Read Less




