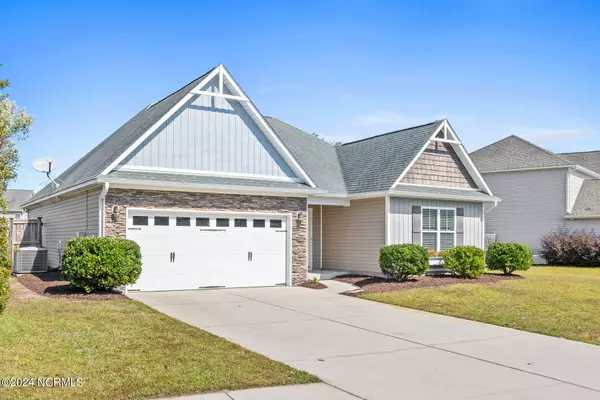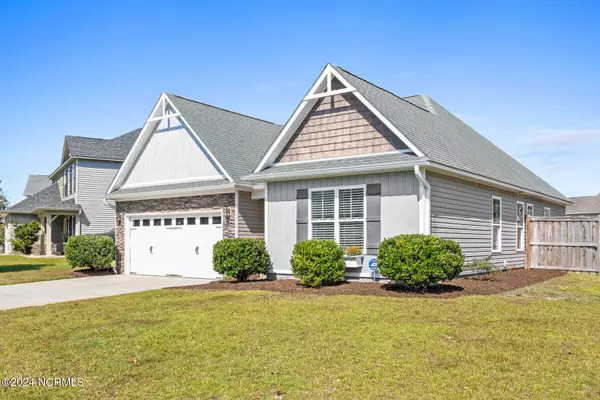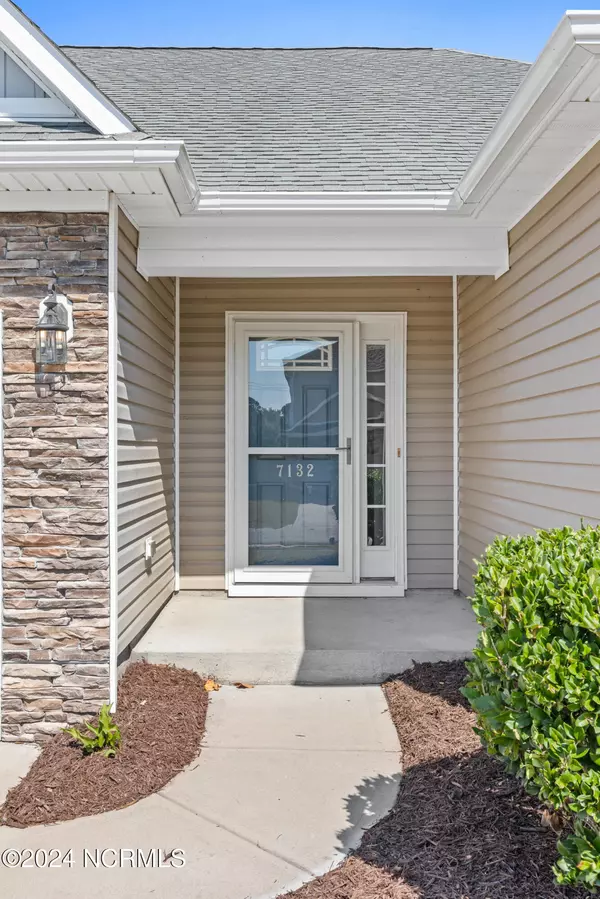For more information regarding the value of a property, please contact us for a free consultation.
7132 Savanna Run LOOP Wilmington, NC 28411
Want to know what your home might be worth? Contact us for a FREE valuation!

Our team is ready to help you sell your home for the highest possible price ASAP
Key Details
Sold Price $400,000
Property Type Single Family Home
Sub Type Single Family Residence
Listing Status Sold
Purchase Type For Sale
Square Footage 1,316 sqft
Price per Sqft $303
Subdivision Park Ridge At West Bay
MLS Listing ID 100472204
Sold Date 12/16/24
Style Wood Frame
Bedrooms 3
Full Baths 2
HOA Fees $400
HOA Y/N Yes
Originating Board Hive MLS
Year Built 2012
Annual Tax Amount $1,238
Lot Size 7,928 Sqft
Acres 0.18
Lot Dimensions 80.30x120.79x49.69x121.78
Property Description
Welcome home to this charming 3 bedroom, 2 bathroom craftsman style home conveniently located in Park Ridge! As you walk in, you'll love the open floor plan, which makes it easy to stay connected, whether you're cooking in the kitchen or relaxing in the living room. The living room features a wood burning fireplace and soaring vaulted ceiling. Great for entertaining, the kitchen has a large bar area, separate dining nook and brand new marble countertops.
The primary bedroom is a peaceful retreat with a cozy trey ceiling, a custom walk-in closet for all your storage needs, and a spacious bathroom that includes double sinks, a separate shower, and a soaking tub to unwind in.
The fenced-in backyard is perfect for playing, pets, or BBQs with friends, and you'll love having access to a large green space right behind the house. Plus, the neighborhood offers sidewalks for strolls and bike rides. With fresh paint and new light fixtures, this home is move-in ready and waiting for you to make it your own!
Location
State NC
County New Hanover
Community Park Ridge At West Bay
Zoning R-10
Direction Take Military Cutoff Road towards Market Street. Continue onto the bypass, then take a right on Putnam Drive. Next, turn right on Savanna Run Loop. The home will be on the back side of the loop on your right hand side.
Location Details Mainland
Rooms
Primary Bedroom Level Primary Living Area
Interior
Interior Features Foyer, Solid Surface, Master Downstairs, Tray Ceiling(s), Vaulted Ceiling(s), Ceiling Fan(s), Pantry, Walk-in Shower, Walk-In Closet(s)
Heating Electric, Heat Pump
Cooling Central Air
Appliance Washer, Stove/Oven - Electric, Refrigerator, Microwave - Built-In, Dryer, Disposal, Dishwasher
Laundry Inside
Exterior
Exterior Feature Irrigation System
Parking Features Additional Parking, Concrete, On Site
Garage Spaces 2.0
Roof Type Shingle
Porch Patio
Building
Story 1
Entry Level One
Foundation Slab
Sewer Municipal Sewer
Water Municipal Water
Structure Type Irrigation System
New Construction No
Schools
Elementary Schools Porters Neck
Middle Schools Holly Shelter
High Schools Laney
Others
Tax ID R04400-001-460-000
Acceptable Financing Cash, Conventional, FHA, USDA Loan, VA Loan
Listing Terms Cash, Conventional, FHA, USDA Loan, VA Loan
Special Listing Condition None
Read Less




