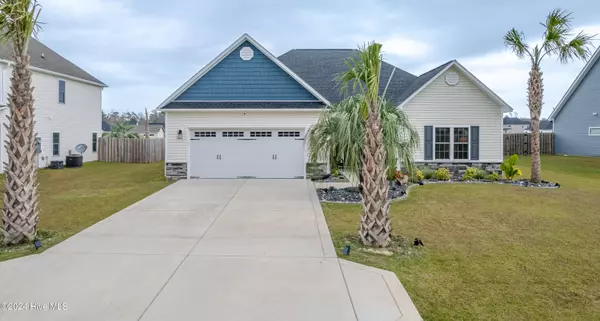For more information regarding the value of a property, please contact us for a free consultation.
852 Habersham AVE Rocky Point, NC 28457
Want to know what your home might be worth? Contact us for a FREE valuation!

Our team is ready to help you sell your home for the highest possible price ASAP
Key Details
Sold Price $399,999
Property Type Single Family Home
Sub Type Single Family Residence
Listing Status Sold
Purchase Type For Sale
Square Footage 1,800 sqft
Price per Sqft $222
Subdivision Wylie Branch
MLS Listing ID 100474122
Sold Date 12/17/24
Style Wood Frame
Bedrooms 3
Full Baths 2
HOA Fees $350
HOA Y/N Yes
Originating Board Hive MLS
Year Built 2020
Lot Size 0.340 Acres
Acres 0.34
Lot Dimensions 80*185*80*185
Property Description
This is the kind of neighborhood we all remember from years ago. When you turn into Wylie Branch, chances are you'll see kids running back and forth between yards, neighbors walking their dogs or taking care of the yard. Expect a friendly wave. Built just a few years ago, 852 Habersham looks as new as the day the sellers moved in and has been cared for as such. All carpet was removed and replaced with LVP, light fixtures were upgraded, and the back porch was screened in. The massive backyard was fenced for privacy and extensive landscaping was added out front. Soon, a new community pool will be added, a stone's throw away. The sellers will miss their neighbors and the sense of belonging most. This isn't just a house on a lot inside a planned neighborhood. This is a home that comes with a built-in sense of community.
Location
State NC
County Pender
Community Wylie Branch
Zoning RP
Direction From I-40 take exit 414. RIGHT on Holly Shelter Road. LEFT on Habersham. House is on the right.
Location Details Mainland
Rooms
Primary Bedroom Level Primary Living Area
Interior
Interior Features Kitchen Island, Master Downstairs, Tray Ceiling(s), Ceiling Fan(s), Pantry, Walk-In Closet(s)
Heating Electric, Heat Pump
Cooling Central Air
Flooring LVT/LVP
Appliance Stove/Oven - Electric, Microwave - Built-In, Dishwasher, Cooktop - Electric
Exterior
Parking Features Concrete, Garage Door Opener, Off Street, On Site, Paved
Garage Spaces 2.0
Roof Type Architectural Shingle
Porch Enclosed, Patio
Building
Story 1
Entry Level One
Foundation Slab
Sewer Community Sewer
Water Municipal Water
New Construction No
Schools
Elementary Schools South Topsail
Middle Schools Topsail
High Schools Topsail
Others
Tax ID 3263-64-6261-0000
Acceptable Financing Cash, Conventional, FHA, VA Loan
Listing Terms Cash, Conventional, FHA, VA Loan
Special Listing Condition None
Read Less




