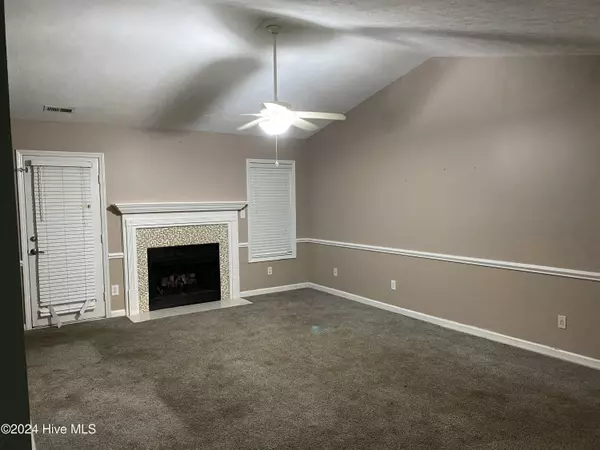For more information regarding the value of a property, please contact us for a free consultation.
4336 Wynfield DR Wilmington, NC 28405
Want to know what your home might be worth? Contact us for a FREE valuation!

Our team is ready to help you sell your home for the highest possible price ASAP
Key Details
Sold Price $299,900
Property Type Single Family Home
Sub Type Single Family Residence
Listing Status Sold
Purchase Type For Sale
Square Footage 1,500 sqft
Price per Sqft $199
Subdivision Danbury Forest Northchase
MLS Listing ID 100475240
Sold Date 12/23/24
Style Wood Frame
Bedrooms 3
Full Baths 2
HOA Fees $504
HOA Y/N Yes
Originating Board Hive MLS
Year Built 1996
Annual Tax Amount $1,307
Lot Size 0.506 Acres
Acres 0.51
Lot Dimensions 35x156x181x50x193
Property Description
Great starter home or investment property priced to. sell! This 3 bedroom 2 bath home has 1500 square feet, a split bedroom plan with formal dining room and eat in kitchen. The living room features a gas fireplace. The cut. de sac location provides for a large back yard, patio pad floor fire pit, and has a covered back porch for extra outdoor living. Home did flood during Florence but located in Zone X. This home is in foreclosure due to the death of the owner.
Location
State NC
County New Hanover
Community Danbury Forest Northchase
Zoning PD
Direction North on College Rd past Laney HS. Take second left into Northchase and first right onto Constable Way. Then turn right on Wynfield Dr. Home is in cut de sac.
Location Details Mainland
Rooms
Other Rooms Covered Area
Basement None
Primary Bedroom Level Primary Living Area
Interior
Interior Features Solid Surface, Master Downstairs, Ceiling Fan(s), Eat-in Kitchen, Walk-In Closet(s)
Heating Heat Pump, Electric
Flooring LVT/LVP, Carpet, Tile
Fireplaces Type Gas Log
Fireplace Yes
Window Features Thermal Windows,Blinds
Appliance Stove/Oven - Electric, Refrigerator, Microwave - Built-In, Disposal, Dishwasher
Laundry Inside
Exterior
Parking Features Garage Door Opener
Garage Spaces 2.0
Pool None
Roof Type Architectural Shingle
Accessibility None
Porch Covered, Patio, Porch
Building
Lot Description Cul-de-Sac Lot
Story 1
Entry Level One
Foundation Slab
Sewer Municipal Sewer
Water Municipal Water
New Construction No
Schools
Elementary Schools Castle Hayne
Middle Schools Trask
High Schools Laney
Others
Tax ID R02611-008-015-000
Acceptable Financing Cash, Conventional
Listing Terms Cash, Conventional
Special Listing Condition Foreclosure
Read Less




