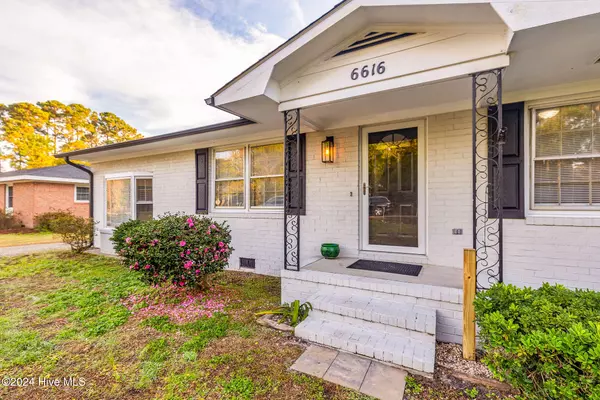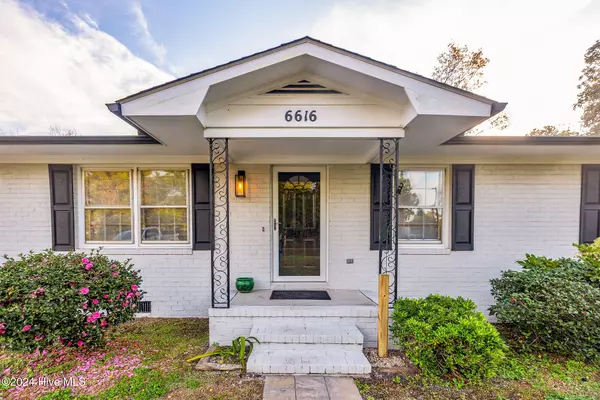For more information regarding the value of a property, please contact us for a free consultation.
6616 Greenville Loop RD Wilmington, NC 28409
Want to know what your home might be worth? Contact us for a FREE valuation!

Our team is ready to help you sell your home for the highest possible price ASAP
Key Details
Sold Price $418,500
Property Type Single Family Home
Sub Type Single Family Residence
Listing Status Sold
Purchase Type For Sale
Square Footage 1,618 sqft
Price per Sqft $258
Subdivision Greenville Heights
MLS Listing ID 100477105
Sold Date 12/31/24
Style Wood Frame
Bedrooms 4
Full Baths 2
HOA Y/N No
Originating Board Hive MLS
Year Built 1969
Annual Tax Amount $1,444
Lot Size 0.480 Acres
Acres 0.48
Lot Dimensions 81x259x82x256
Property Description
Welcome to 6616 Greenville Loop Road, a fabulously maintained gem in the heart of Wilmington. This beautiful property boasts an immaculate interior and a stunning backyard, perfect for relaxation and entertaining. The home features a recently updated primary suite with a luxurious walk-in shower, providing a spa-like retreat within your own home.
In addition to the main house, this property includes a wired detached garage/workshop, ideal for hobbies or extra storage, and an additional shed for even more storage space.
Located just minutes from the vibrant attractions of Wilmington, you'll enjoy easy access to several local attractions and amenities. Wrightsville Beach is only a 10-minute drive away, offering you the perfect beach escape. You'll also love the proximity to Mayfair Town Center, where you can enjoy upscale shopping, dining, and entertainment. This property truly combines comfort, convenience, and charm—don't miss the chance to make it your own!
Location
State NC
County New Hanover
Community Greenville Heights
Zoning R-15
Direction From College Rd, take Oleader Dr towards Wrightsville Beach. Turn right on Greenville Loop Road. House will be on the left side of the road.
Location Details Mainland
Rooms
Other Rooms Shed(s), Workshop
Basement Crawl Space
Primary Bedroom Level Primary Living Area
Interior
Interior Features Workshop, Master Downstairs, Ceiling Fan(s), Walk-in Shower
Heating Heat Pump, Electric
Flooring LVT/LVP, Tile, Wood
Fireplaces Type None
Fireplace No
Window Features Blinds
Appliance Washer, Stove/Oven - Electric, Refrigerator, Microwave - Built-In, Dryer, Disposal, Dishwasher
Laundry Hookup - Dryer, Washer Hookup, Inside
Exterior
Parking Features Detached, Gravel
Garage Spaces 1.0
Roof Type Architectural Shingle
Porch Covered, Porch
Building
Story 1
Entry Level One
Foundation Slab
Sewer Municipal Sewer
Water Municipal Water
New Construction No
Schools
Elementary Schools Bradley Creek
Middle Schools Roland Grise
High Schools Hoggard
Others
Tax ID R06212-002-060-000
Acceptable Financing Cash, Conventional, FHA, VA Loan
Listing Terms Cash, Conventional, FHA, VA Loan
Special Listing Condition None
Read Less




