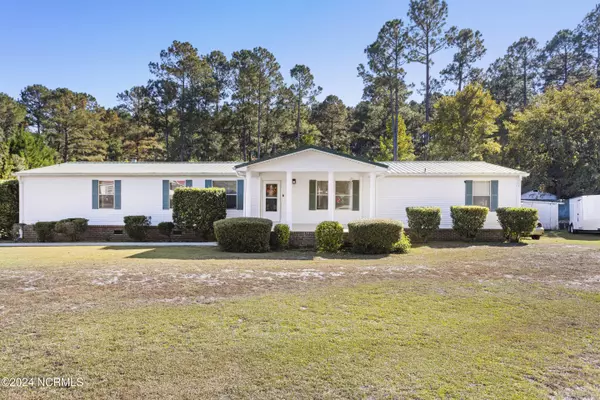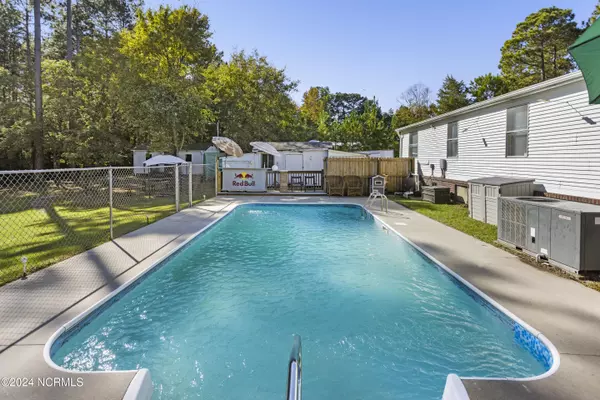For more information regarding the value of a property, please contact us for a free consultation.
99 Jumpin Run TRL Rocky Point, NC 28457
Want to know what your home might be worth? Contact us for a FREE valuation!

Our team is ready to help you sell your home for the highest possible price ASAP
Key Details
Sold Price $260,000
Property Type Manufactured Home
Sub Type Manufactured Home
Listing Status Sold
Purchase Type For Sale
Square Footage 2,028 sqft
Price per Sqft $128
Subdivision Sandy Run
MLS Listing ID 100473316
Sold Date 01/08/25
Style Wood Frame
Bedrooms 3
Full Baths 2
HOA Y/N No
Originating Board Hive MLS
Year Built 1998
Annual Tax Amount $1,446
Lot Size 1.570 Acres
Acres 1.57
Lot Dimensions 401x176x476x156
Property Description
Welcome to this beautifully maintained home, featuring an open floor plan and over 2,000 square feet of living space, nestled on a spacious 1.5-acre lot in a quiet cul-de-sac. With two inviting living areas, one complete with a cozy fireplace, this home is perfect for gatherings and relaxation. The kitchen boasts stainless steel appliances and stylish tile countertops.
Step outside to discover a fenced yard with a stunning in-ground pool surrounded by lush landscaping. Additional features include a durable metal roof, a wired workshop, and a convenient carport. The property also features a variety of fruit-bearing trees and plants, including two apple trees, blackberry bushes, a black cherry tree, grapevines, a bay tree, and honeysuckle. This home offers a perfect blend of comfort and outdoor beauty!
Location
State NC
County Pender
Community Sandy Run
Zoning RA
Direction I-40 to left at Castle Hayne Exit, right on 117, left on Hwy 133, left into Sandy Run, left on Woodpecker Parkway, right on Jumpin Run.
Location Details Mainland
Rooms
Other Rooms Workshop
Basement Crawl Space, None
Primary Bedroom Level Primary Living Area
Interior
Interior Features Master Downstairs
Heating Electric, Heat Pump
Cooling Central Air
Flooring Carpet, Laminate
Appliance Refrigerator, Dishwasher
Exterior
Exterior Feature Irrigation System
Parking Features On Site
Carport Spaces 2
Pool In Ground
Roof Type Metal
Porch Deck, Porch
Building
Story 1
Entry Level One
Sewer Septic On Site
Water Well
Structure Type Irrigation System
New Construction No
Schools
Elementary Schools Cape Fear
Middle Schools Cape Fear
High Schools Heide Trask
Others
Tax ID 2284-99-8546-0000
Acceptable Financing Cash, Conventional, FHA, USDA Loan, VA Loan
Listing Terms Cash, Conventional, FHA, USDA Loan, VA Loan
Special Listing Condition None
Read Less




