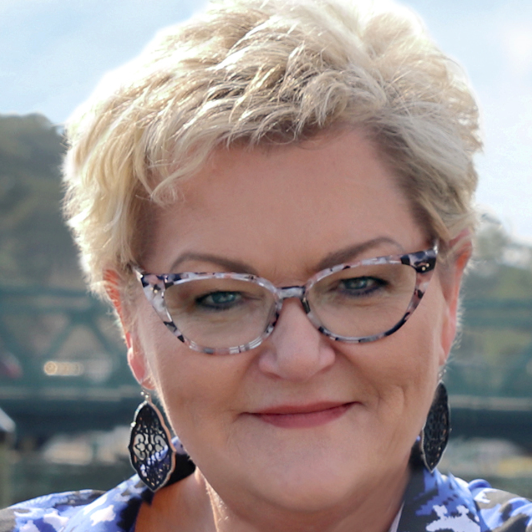For more information regarding the value of a property, please contact us for a free consultation.
116 Hardwick LN Newport, NC 28570
Want to know what your home might be worth? Contact us for a FREE valuation!

Our team is ready to help you sell your home for the highest possible price ASAP
Key Details
Sold Price $899,000
Property Type Single Family Home
Sub Type Single Family Residence
Listing Status Sold
Purchase Type For Sale
Square Footage 3,383 sqft
Price per Sqft $265
Subdivision Cannonsgate
MLS Listing ID 100451613
Sold Date 04/01/25
Style Wood Frame
Bedrooms 4
Full Baths 3
Half Baths 1
HOA Fees $1,714
HOA Y/N Yes
Originating Board Hive MLS
Year Built 2024
Annual Tax Amount $168
Lot Size 10,019 Sqft
Acres 0.23
Lot Dimensions 59x173x64x9x150
Property Sub-Type Single Family Residence
Property Description
Beautiful NEW Construction by Ty Gay Builders Inc. 4 Bedrooms, 3 1/2 Bath, Mahogany front door,Custom Cabinets, and open cell insulation on the roof deck. Also, a convenient ELEVATOR to all floors. . This gorgeous home has a vaulted ceiling in the Family Room, fireplace, walk in pantry, large island, Golden Beach Quartz and tile throughout. The primary bedroom has ensuite with a large walk in closet with custom shelves. Also, enjoy the kitchenette on the ground floor. Too many custom extras to list. The home is located in the resort-style subdivision of Cannonsgate nestled on a beautiful lot. Cannonsgate offers a clubhouse, community pool, tennis court , playground, fish cleaning station, kayak launch, community pier, golf cart friendly, trails, pickleball, boat launch and is gated.
Location
State NC
County Carteret
Community Cannonsgate
Zoning Residential
Direction Hwy 24 from Morehead City to Cannonsgate on the left. Take Cannonsgate Drive around front post office and take right on Hardwick Lane. Home at the end of the cul-de-sac on the right.
Location Details Mainland
Rooms
Basement None
Primary Bedroom Level Non Primary Living Area
Interior
Interior Features Kitchen Island, Elevator, Ceiling Fan(s), Pantry, Reverse Floor Plan, Walk-in Shower
Heating Electric, Forced Air, Heat Pump
Cooling Central Air
Flooring LVT/LVP, Carpet, Wood
Fireplaces Type Gas Log
Fireplace Yes
Window Features DP50 Windows
Appliance Refrigerator, Microwave - Built-In, Dishwasher
Laundry In Hall
Exterior
Exterior Feature Gas Logs
Parking Features Attached, Garage Door Opener
Garage Spaces 2.0
Pool None
Utilities Available Community Sewer Available, Municipal Water Available, Natural Gas Available
Amenities Available Clubhouse, Gated, Maint - Comm Areas, Management, Pickleball, Picnic Area, Playground, Ramp, Security, Tennis Court(s), Trail(s)
Waterfront Description None
Roof Type Architectural Shingle,Metal
Porch Covered
Building
Story 3
Entry Level Three Or More
Foundation Slab
Structure Type Gas Logs
New Construction Yes
Schools
Elementary Schools Bogue Sound
Middle Schools Broad Creek
High Schools Croatan
Others
Tax ID 630502655683000
Acceptable Financing Cash, Conventional
Listing Terms Cash, Conventional
Read Less




