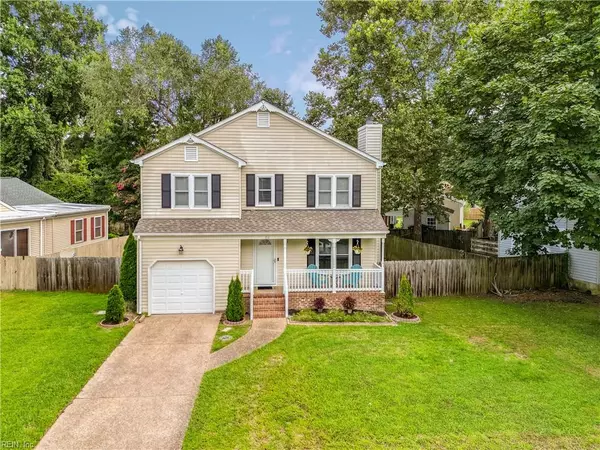For more information regarding the value of a property, please contact us for a free consultation.
108 Spring Trace LN Newport News, VA 23601
Want to know what your home might be worth? Contact us for a FREE valuation!

Our team is ready to help you sell your home for the highest possible price ASAP
Key Details
Sold Price $341,800
Property Type Single Family Home
Sub Type Detached
Listing Status Sold
Purchase Type For Sale
Square Footage 1,600 sqft
Price per Sqft $213
Subdivision All Others Area 107
MLS Listing ID 10599359
Sold Date 10/03/25
Style Colonial,Traditional
Bedrooms 3
Full Baths 2
Half Baths 1
HOA Y/N No
Year Built 1988
Annual Tax Amount $3,737
Lot Size 6,534 Sqft
Property Sub-Type Detached
Property Description
This charming home is nestled in a quiet, well-established neighborhood. Located near to Newport News Shipyard, Langley AFB and Fort Eustis. Featuring 3 bedrooms, 2.5 bathrooms, a one car garage and formal dining room, this property offers a functional layout for modern living. The spacious living room is filled with natural light, while the kitchen boasts ample cabinet space including a pantry and convenient breakfast area. Enjoy relaxing evenings on the backyard deck or host gatherings in your fully fenced yard. The primary suite includes a walk-in closet and an en-suite bath for added comfort. Don't miss your chance to make this move-in ready home yours, schedule a showing today!
Location
State VA
County Newport News
Area 107 - Newport News Midtown East
Zoning R4
Rooms
Other Rooms Attic, Breakfast Area, Pantry, Porch
Interior
Interior Features Fireplace Wood, Walk-In Closet
Hot Water Gas
Heating Forced Hot Air, Nat Gas
Cooling Central Air
Flooring Carpet, Ceramic, Laminate/LVP
Fireplaces Number 1
Equipment Cable Hookup, Ceiling Fan, Gar Door Opener
Appliance Dishwasher, Disposal, Dryer Hookup, Range, Refrigerator, Washer Hookup
Exterior
Exterior Feature Deck
Parking Features Garage Att 1 Car, 4 Space, Driveway Spc, Street
Garage Description 1
Fence Wood Fence
Pool No Pool
Waterfront Description Not Waterfront
Roof Type Asphalt Shingle
Building
Story 2.0000
Foundation Crawl
Sewer City/County
Water City/County
Schools
Elementary Schools Sedgefield Elementary
Middle Schools Homer L. Hines Middle
High Schools Warwick
Others
Senior Community No
Ownership Simple
Disclosures Disclosure Statement
Special Listing Condition Disclosure Statement
Read Less

© 2025 REIN, Inc. Information Deemed Reliable But Not Guaranteed
Bought with Iron Valley Real Estate Hampton Roads
GET MORE INFORMATION


