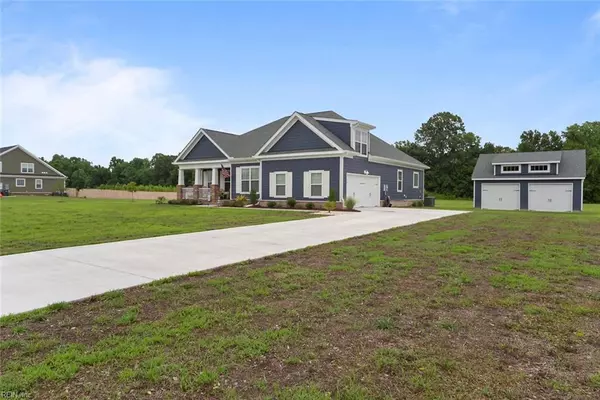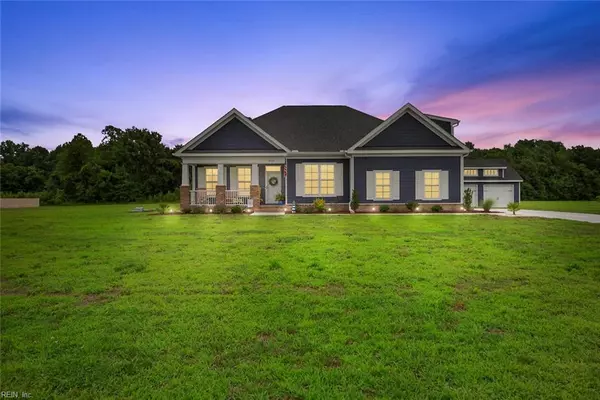For more information regarding the value of a property, please contact us for a free consultation.
4015 Michael DR Suffolk, VA 23432
Want to know what your home might be worth? Contact us for a FREE valuation!

Our team is ready to help you sell your home for the highest possible price ASAP
Key Details
Sold Price $440,000
Property Type Other Types
Sub Type Detached-Simple
Listing Status Sold
Purchase Type For Sale
Square Footage 2,400 sqft
Price per Sqft $183
Subdivision All Others Area 61
MLS Listing ID 10265867
Sold Date 08/29/19
Style Ranch
Bedrooms 4
Full Baths 2
HOA Fees $50/mo
Year Built 2018
Annual Tax Amount $3,969
Lot Size 3.000 Acres
Property Description
3 Peaceful and Quiet Acres of country living in North Suffolk....YES...3 ACRES in N. Suffolk!!! Come see this home worthy of social media outlets with its decor and tasteful decor! This ranch offers easy one-story living with an open floor plan with vaulted ceilings, spacious family room, large eat-in kitchen with upgraded lights in custom tile backsplash that will be hard to find anywhere in the 757! Large Master Bedroom with master bath and walk-in closet! Bedrooms are generous size and FROG is large and offers options for you and your family! HUGE walk-in attic offers easy and plenty of storage space! If that's not enough, there's his/her GARAGES:)....2 car attached and 2 car detached! 3 Acre lot offers plenty of room for kids to play along with quiet streets that's great for family bike rides! Only Minutes to Rt 17 and easy commute to all of Hampton Roads! IMMACULATE AND MOVE-IN READY!
Location
State VA
County Suffolk
Community 61 - Northeast Suffolk
Area 61 - Northeast Suffolk
Zoning RES
Rooms
Other Rooms 1st Floor BR, 1st Floor Master BR, Attic, Breakfast Area, Fin. Rm Over Gar, MBR with Bath, Pantry, Porch, Utility Room
Interior
Interior Features Cathedral Ceiling, Fireplace Gas-propane, Walk-In Attic, Walk-In Closet
Hot Water Electric
Heating Electric, Forced Hot Air
Cooling Central Air
Flooring Carpet, Ceramic, Wood
Fireplaces Number 1
Equipment Cable Hookup, Ceiling Fan, Gar Door Opener, Jetted Tub
Appliance Dishwasher, Dryer Hookup, Microwave, Elec Range, Refrigerator, Washer Hookup
Exterior
Exterior Feature Patio
Garage Garage Att 2 Car, Garage Det 2 Car
Garage Description 1
Fence None
Pool No Pool
Amenities Available Ground Maint
Waterfront Description Not Waterfront
View Wooded
Roof Type Asphalt Shingle
Building
Story 1.0000
Foundation Slab
Sewer Septic
Water City/County
Schools
Elementary Schools Oakland Elementary
Middle Schools King`S Fork Middle
High Schools Kings Fork
Others
Ownership Simple
Disclosures Disclosure Statement, Prop Owners Assoc
Read Less

© 2024 REIN, Inc. Information Deemed Reliable But Not Guaranteed
Bought with Garrett Realty Partners
GET MORE INFORMATION




