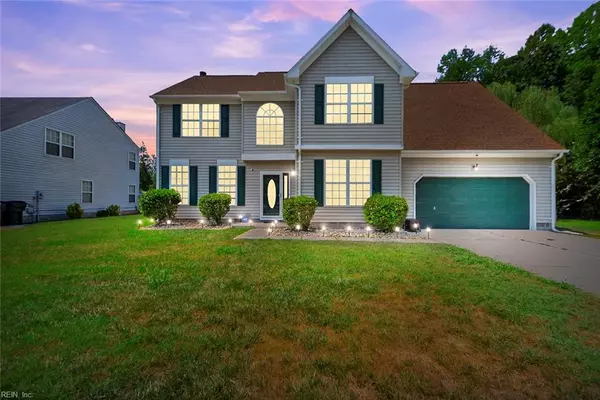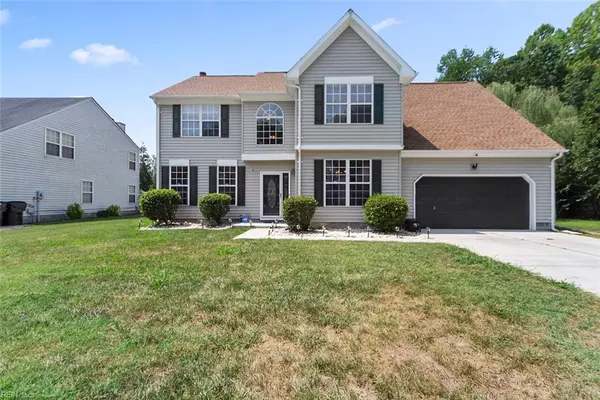For more information regarding the value of a property, please contact us for a free consultation.
313 Ashwood DR Suffolk, VA 23434
Want to know what your home might be worth? Contact us for a FREE valuation!

Our team is ready to help you sell your home for the highest possible price ASAP
Key Details
Sold Price $304,500
Property Type Other Types
Sub Type Detached-Simple
Listing Status Sold
Purchase Type For Sale
Square Footage 2,281 sqft
Price per Sqft $133
Subdivision Suburban Woods
MLS Listing ID 10272352
Sold Date 09/13/19
Style Traditional,Transitional
Bedrooms 4
Full Baths 2
Half Baths 1
HOA Fees $23/mo
Year Built 2000
Annual Tax Amount $2,782
Lot Size 10,890 Sqft
Property Description
This home has a new extra large deck & covered seating area that would be great for all of your family gatherings & is the perfect space to plan your outdoor kitchen area. The ground floor has bamboo flooring with oak stairs to the second story with laminate in all the bedrooms. Granite counters & breakfast bar in the kitchen opens to the family area and all season room. The master bath is updated with tile surround jetted tub, shower, floor, new counters & sinks. Master bedroom opens to 4th bedroom as a nursery, office, or whatever you imagine. 30 year architectural roof installed 2018, hot water heater 3 yrs ago.
Location
State VA
County Suffolk
Community 61 - Northeast Suffolk
Area 61 - Northeast Suffolk
Rooms
Other Rooms Attic, Breakfast Area, Foyer, MBR with Bath, Pantry, Workshop
Interior
Interior Features Fireplace Gas-natural, Scuttle Access, Walk-In Closet, Window Treatments
Hot Water Gas
Heating Nat Gas
Cooling Central Air, Heat Pump
Flooring Bamboo, Ceramic, Laminate, Wood
Fireplaces Number 1
Equipment Cable Hookup, Ceiling Fan, Gar Door Opener, Jetted Tub
Appliance Dishwasher, Disposal, Dryer Hookup, Microwave, Elec Range, Refrigerator, Washer Hookup
Exterior
Exterior Feature Deck, Gazebo, Patio
Garage Garage Att 1 Car, 2 Space, Off Street, Driveway Spc
Garage Description 1
Fence Partial
Pool No Pool
Amenities Available Other
Waterfront Description Not Waterfront
View Wooded
Roof Type Asphalt Shingle
Building
Story 2.0000
Foundation Slab
Sewer City/County
Water City/County
Schools
Elementary Schools Mack Benn Jr. Elementary
Middle Schools John F. Kennedy Middle
High Schools Kings Fork
Others
Ownership Simple
Disclosures Disclosure Statement, Prop Owners Assoc
Read Less

© 2024 REIN, Inc. Information Deemed Reliable But Not Guaranteed
Bought with Rose & Womble Realty Company
GET MORE INFORMATION




