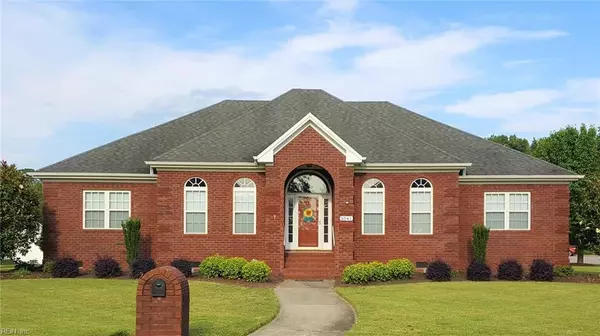For more information regarding the value of a property, please contact us for a free consultation.
5041 Riverfront DR Suffolk, VA 23434
Want to know what your home might be worth? Contact us for a FREE valuation!

Our team is ready to help you sell your home for the highest possible price ASAP
Key Details
Sold Price $359,000
Property Type Other Types
Sub Type Detached-Simple
Listing Status Sold
Purchase Type For Sale
Square Footage 2,548 sqft
Price per Sqft $140
Subdivision Riverside Estates
MLS Listing ID 10262923
Sold Date 09/20/19
Style Ranch
Bedrooms 4
Full Baths 3
Year Built 1998
Annual Tax Amount $3,728
Lot Size 0.450 Acres
Property Description
This meticulously maintained all brick ranch is located on a nice corner lot in exquisite Riverside Estates in Suffolk, VA. High cathedral ceilings, amazing Brazilian cherry hardwood, plush carpet, and extensive custom ceramic tile floors, quartz and granite counters, gas fireplace and professionally landscaped grounds with in-ground sprinkler system, all add to the upscale feel of this home. Perfect for entertaining, this stunning home also includes a study, formal dining room, eat-in kitchen with breakfast nook, and a family room with fireplace. Extensive crown molding and trey ceilings set this beauty apart! Outside, experience the inviting outdoor living space/patio, surrounded by vinyl privacy fence. Or, move the party under roof to the ample screened in porch. Please contact us for your own private tour, and be prepared to fall in love!
Location
State VA
County Suffolk
Community 61 - Northeast Suffolk
Area 61 - Northeast Suffolk
Rooms
Other Rooms 1st Floor Master BR, Breakfast Area, Foyer, MBR with Bath, Pantry, Porch, Screened Porch
Interior
Interior Features Cathedral Ceiling, Fireplace Gas-natural, Walk-In Closet
Hot Water Gas
Heating Nat Gas
Cooling Central Air
Flooring Carpet, Ceramic, Wood
Fireplaces Number 1
Equipment Cable Hookup, Ceiling Fan, Gar Door Opener, Jetted Tub
Appliance Dishwasher, Dryer Hookup, Microwave, Elec Range, Refrigerator, Washer Hookup
Exterior
Exterior Feature Cul-De-Sac, Inground Sprinkler, Patio
Garage Garage Att 2 Car
Garage Description 1
Fence Back Fenced, Privacy
Pool No Pool
Amenities Available Cable
Waterfront Description Not Waterfront
View River
Roof Type Asphalt Shingle
Building
Story 1.0000
Foundation Crawl, Sealed/Encapsulated Crawl Space
Sewer City/County
Water City/County
Schools
Elementary Schools Oakland Elementary
Middle Schools King`S Fork Middle
High Schools Kings Fork
Others
Ownership Simple
Disclosures Disclosure Statement
Read Less

© 2024 REIN, Inc. Information Deemed Reliable But Not Guaranteed
Bought with KW Coastal Virginia Chesapeake
GET MORE INFORMATION




